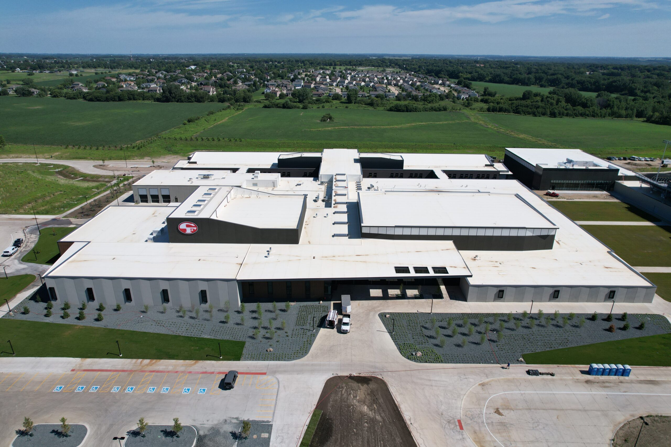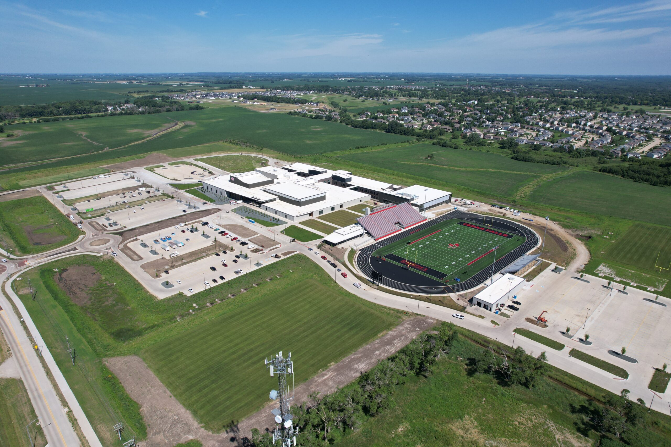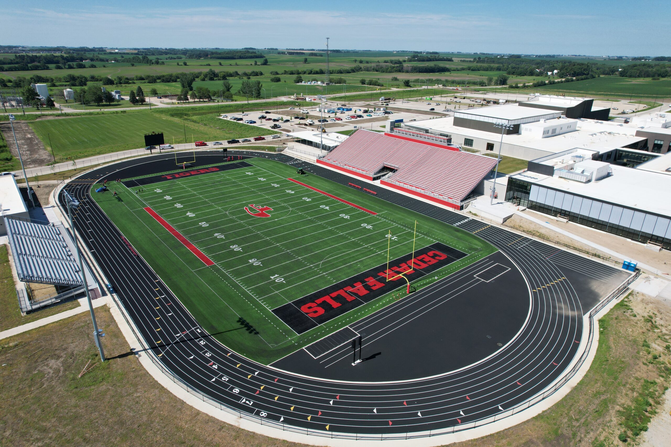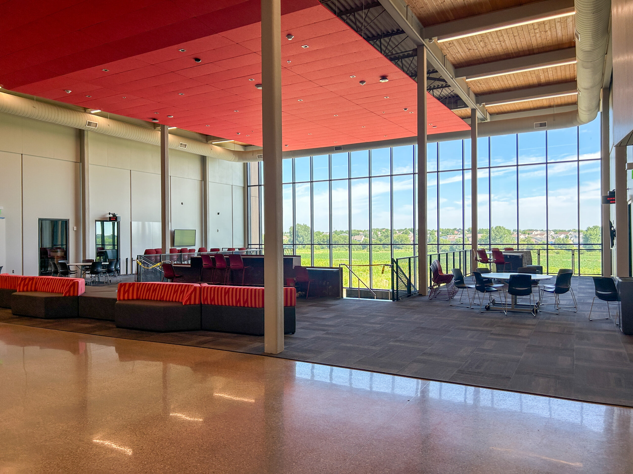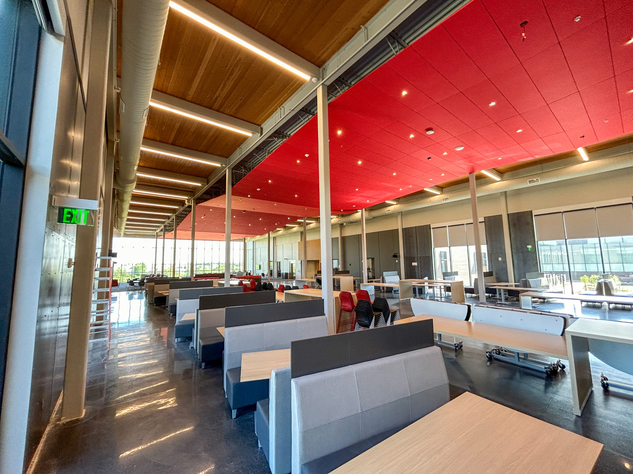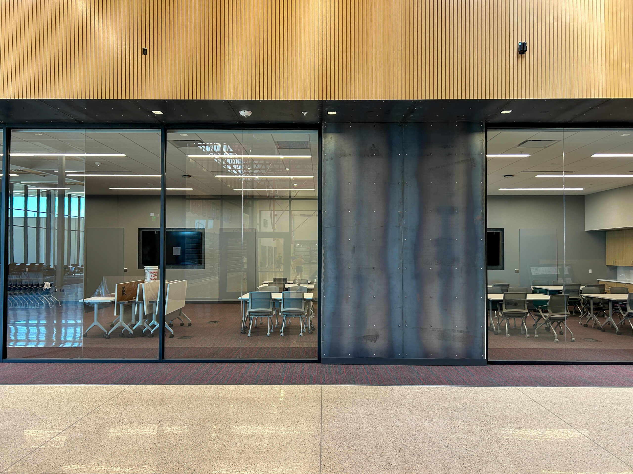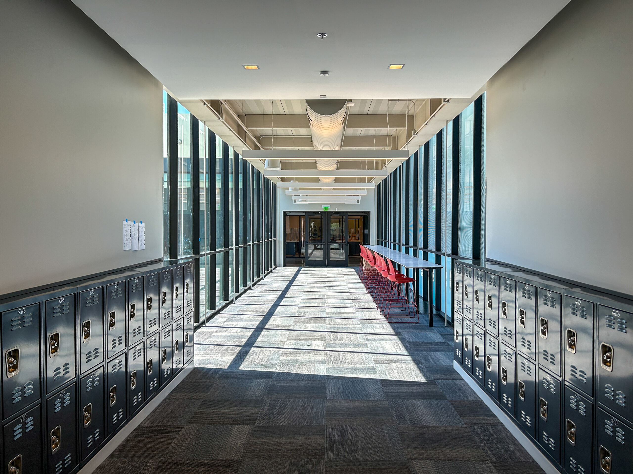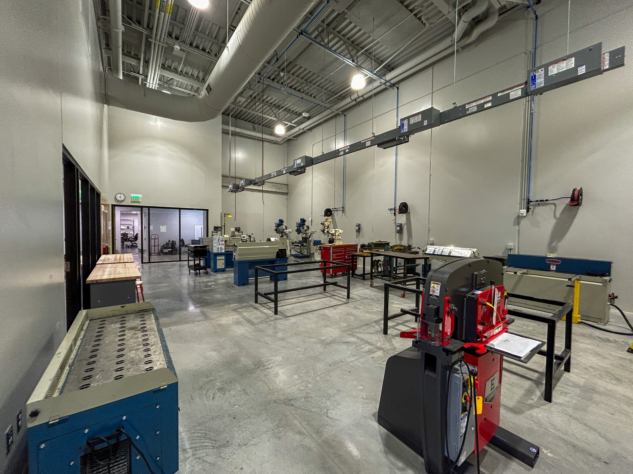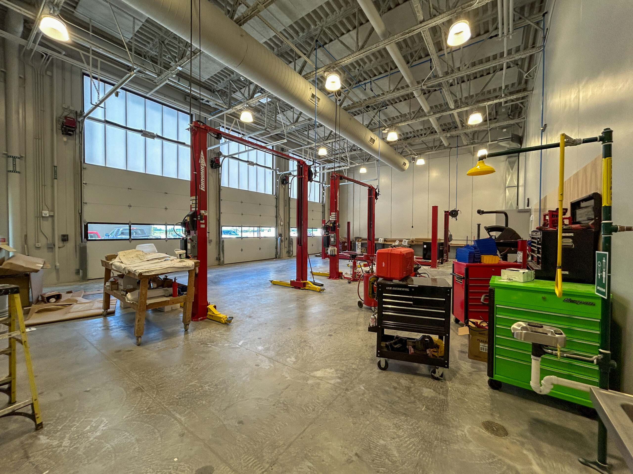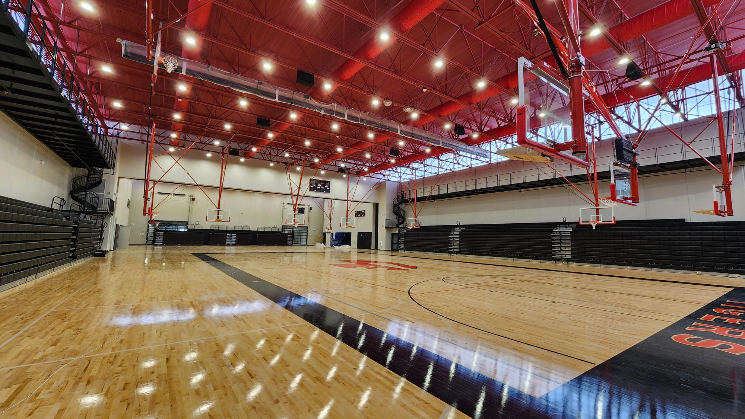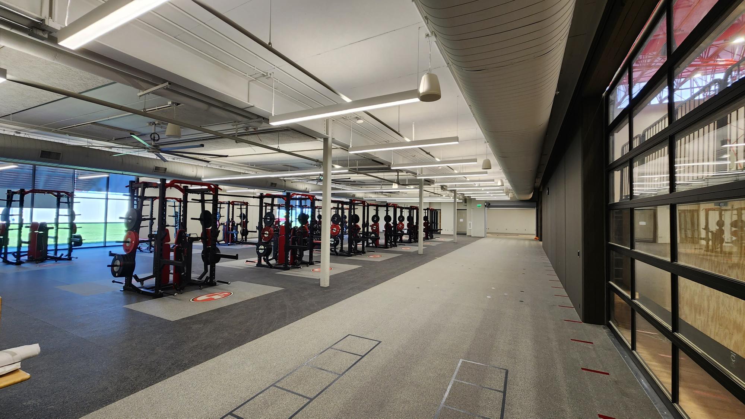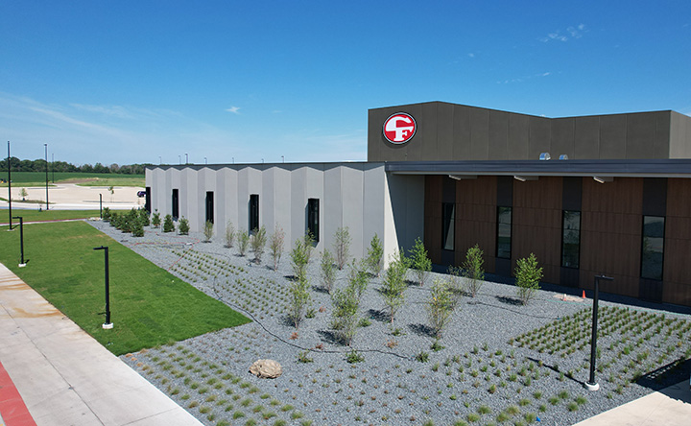
This summer, crews are completing work at the new Cedar Falls High School in time for staff and faculty to prepare for the 2024-2025 school year. The work caps off a little more than three years of construction on the brand new building located just west of the University of Northern Iowa’s campus in Cedar Falls.
Story Construction was hired in 2017 to serve the Cedar Falls district as its construction manager ahead of a bond vote for the new building. The Story team, INVISION Architecture and the District worked to develop an overall project budget based on desired square footage and early conceptual planning, and the Story team provided milestone estimates throughout design. In December 2020, bids were received by the school district at about 5.2% under budget, which allowed selection of $8 million in alternates. Construction began in spring 2021.
“This was a large and complex project that needed specific expertise to ensure, from design to final punch lists, high expectations for everyone on the site, keep on schedule and to complete all of the small detail items that are inevitable in any construction process,” said Dr. Andy Pattee, superintendent for the Cedar Falls Community School District. “Story accomplished each of these items very well.”
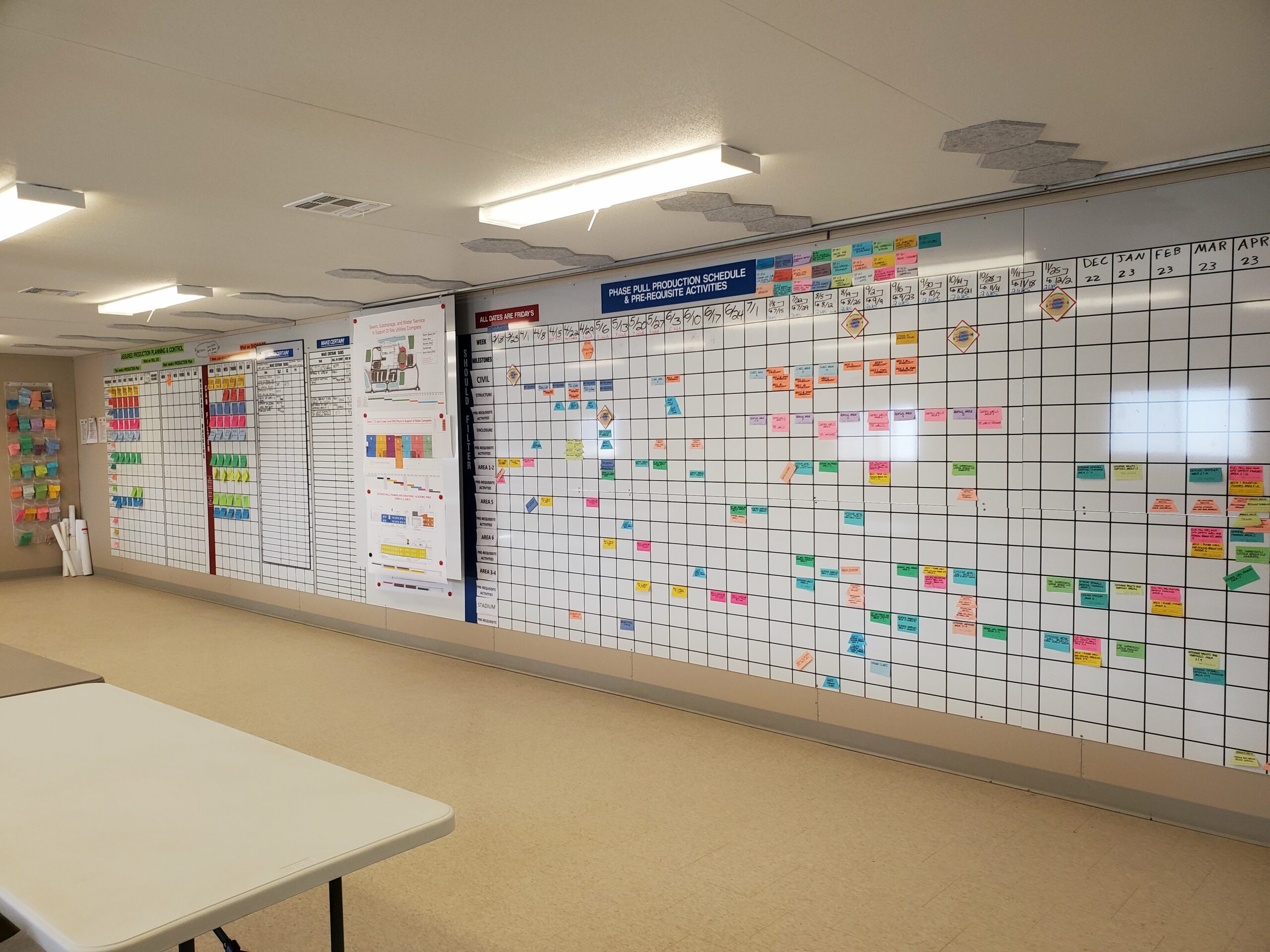
Story Construction led construction of the new 305,000-square foot high school and the new stadium immediately to the east of the building. Story managed work across 25 bid packages for the District totaling $89 million.
Story Construction also managed construction of the first phase of a new 38,500-square-foot indoor swimming facility between the high school building and the stadium, which will include a competition-sized pool, a smaller pool and other interior components. The first phase included constructing the shell and many of the HVAC system components in the building. The remainder of the pool building will be completed at a later date.
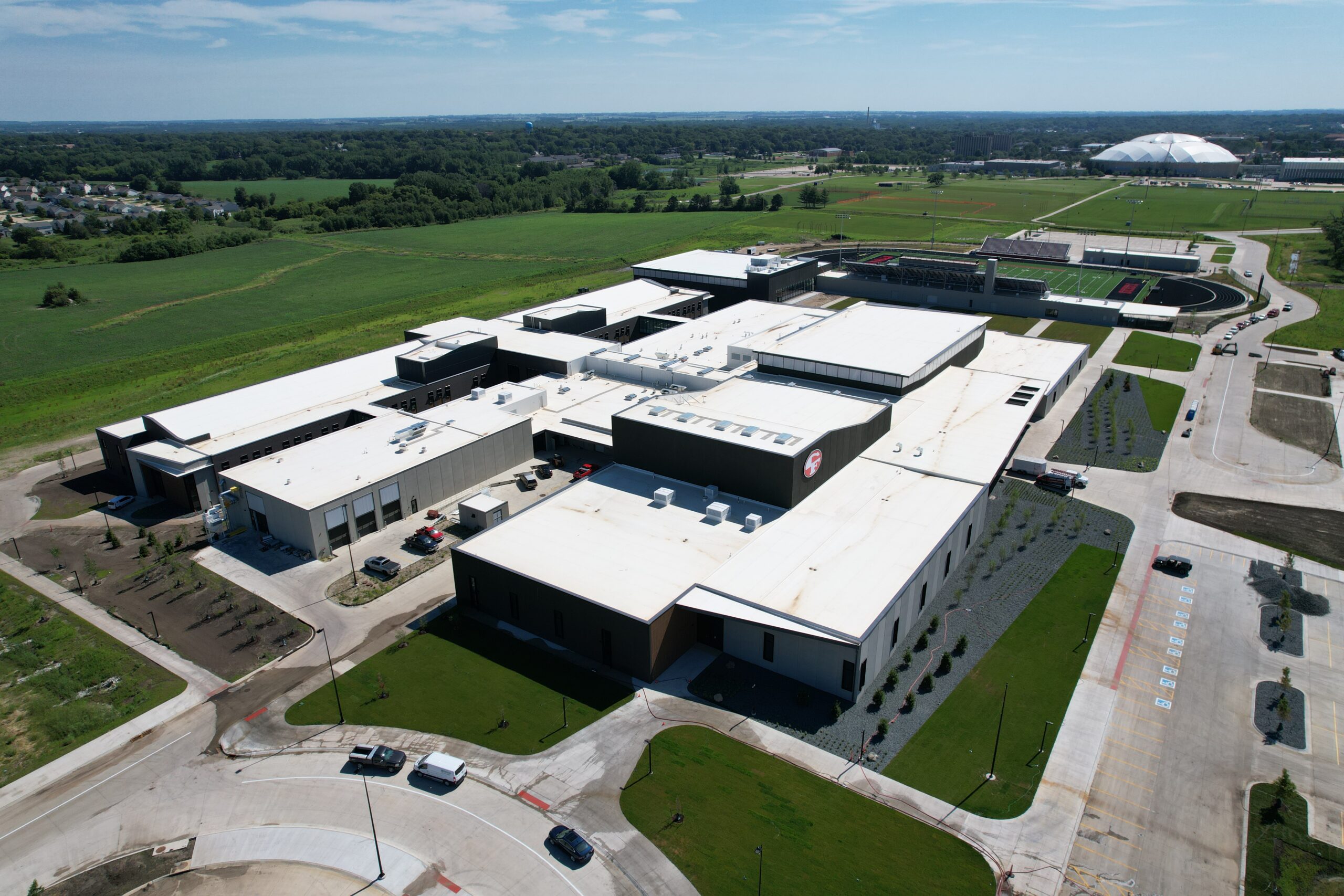
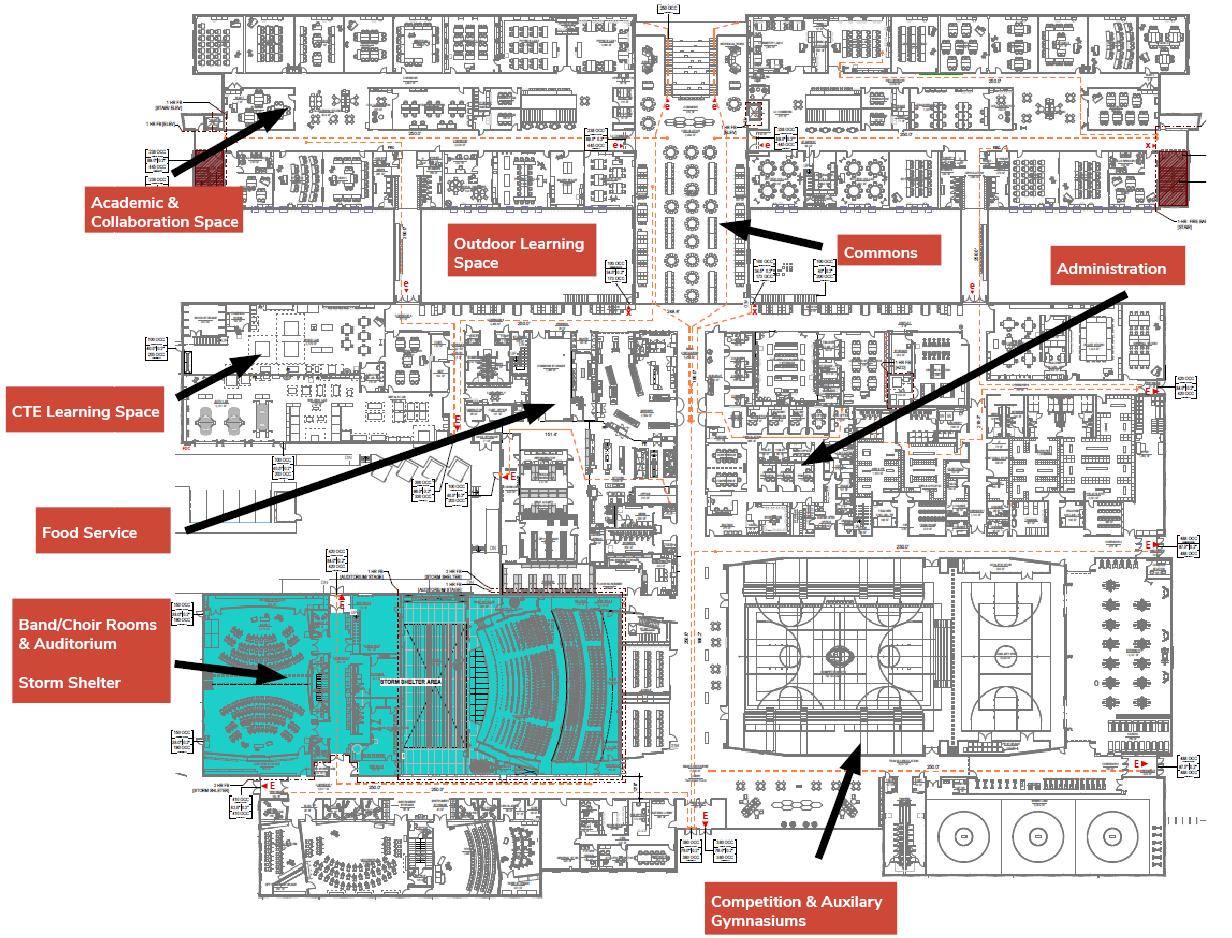
The new high school features most elements requisite of a 21st-century learning environment for the roughly 1,300 high school students in the District:
- Academic and collaboration space
- Outdoor learning courtyards
- Cafeteria/commons area
- Media center
- Career and technical education learning spaces for metals, woods and automotive
- Fine arts, family and consumer sciences classrooms
- Band and choir rooms
- Auditorium
- Competition and auxiliary gymnasium
- Wrestling and weights/fitness rooms
- Administration, counseling and nurses offices
- Kitchen and food service stations
“Taking a concept, with a great deal of staff, community and parent input, to final design and then build is a very long and complicated process,” added Dr. Pattee. “Having professional and highly competant companies walking with you through the process is invaluable.”
Delivery: Construction Manager – Agent
Designer: INVISION
Project Manager: Shane Geiselhart
Assistant Project Manager: Valarie Vizza; Keith Searcy
Superintendent: Matt Riemenschneider; Cory Shepard; Rick Timm; Jeremiah Griswold
Project Engineer: Gannon Osing
