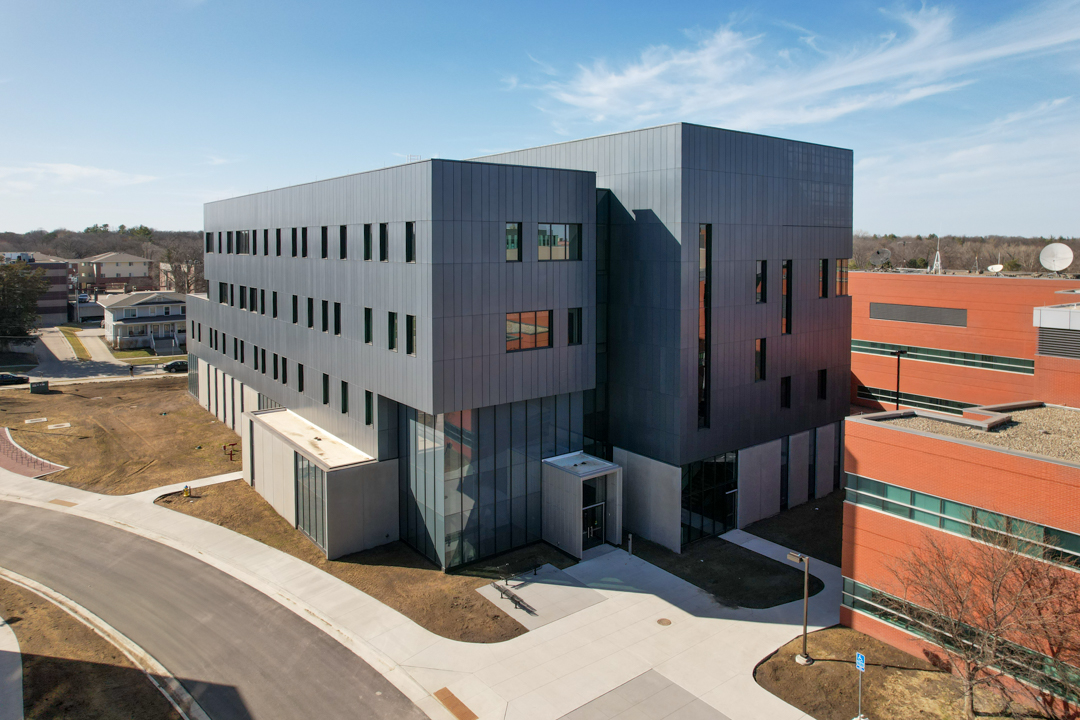
This spring, faculty and staff at Iowa State University’s Department of Industrial and Manufacturing Systems Engineering will move into a brand new facility designed and built specifically for the department. The building is complete after two years of construction in 2023 and 2024, and brings nearly 80,000 sq. ft. of space for students and faculty in IMSE.
Story Construction was hired by the University as the design-builder for the project in partnership with architecture firm BNIM, reconvening the team that delivered an expansion of the Gerdin Business Building on campus in 2020. After finalizing design of the building early in 2023, construction began on the site south of Howe Hall and north of the Theilen Student Health Center.
The four story facility along the university’s engineering corridor features an advanced manufacturing lab, a human factors and ergonomics teaching and research lab, and a data-intensive engineering analysis and visualization lab for teaching and research.
“Not unlike many projects on college campuses, this project was a challenge in that there was very limited space on site for storage of materials and staging for installation,” said Weston Wunder, Story’s project manager on the project. “It takes a lot of effort and intentionality from our team to coordinate the usage of that space as well as deliveries of materials while keeping students, faculty and vistors on campus safe each day.”
A key component to accommodating the limited site space and the project schedule were several prefabricated building components, including exterior wall panels and a 70-foot long pipe rack.
The nature of the design-build delivery itself was also a unique component of the project, with significant design decisions being made in the competitive proposal stage based off bridging documents and the stated requirements of the Department and the University.
“Without the benefit of having direct collaboration with the University and stakeholders, our goal was to ensure as many of the requirements in the bridging documents were satisfied as possible while also tapping into our experience with Iowa State and similar building types to create a building that promotes collaboration and connection,” said Jon Sloan, associate principal at BNIM. “It was very important in our approach for the Department’s work to be accessible and on display wherever possible so visitors could have a glimpse into the important research and learning happening in the space.”
Story’s in-house virtual design and construction capabilities were a key component in delivering the project as well, providing clash detection, spacial coordination, constructibility and usability for maintenance throughout the building’s lifecycle. Early in the project, the team created 3D visualizations of the soil excavations to determine optimal foundation depths and facilitate more efficient construction of building pads and foundations, as well as an approach to temporarily support an existing fiber optic duct bank.
Story Construction crews self-performed concrete footings and foundation walls, precast grouting, interior and exterior blocking/sheathing, sealed concrete floors, doors/frames/hardware, cabinets, and specialties on the project.
Delivery: Design-Build
Architect: BNIM
Project Manager: Dean McCormick; Weston Wunder
Assistant Project Manager: Tom Gorman
Superintendent: Steve Massa
Project Engineer: Brent Kennicott; Tim Richter
