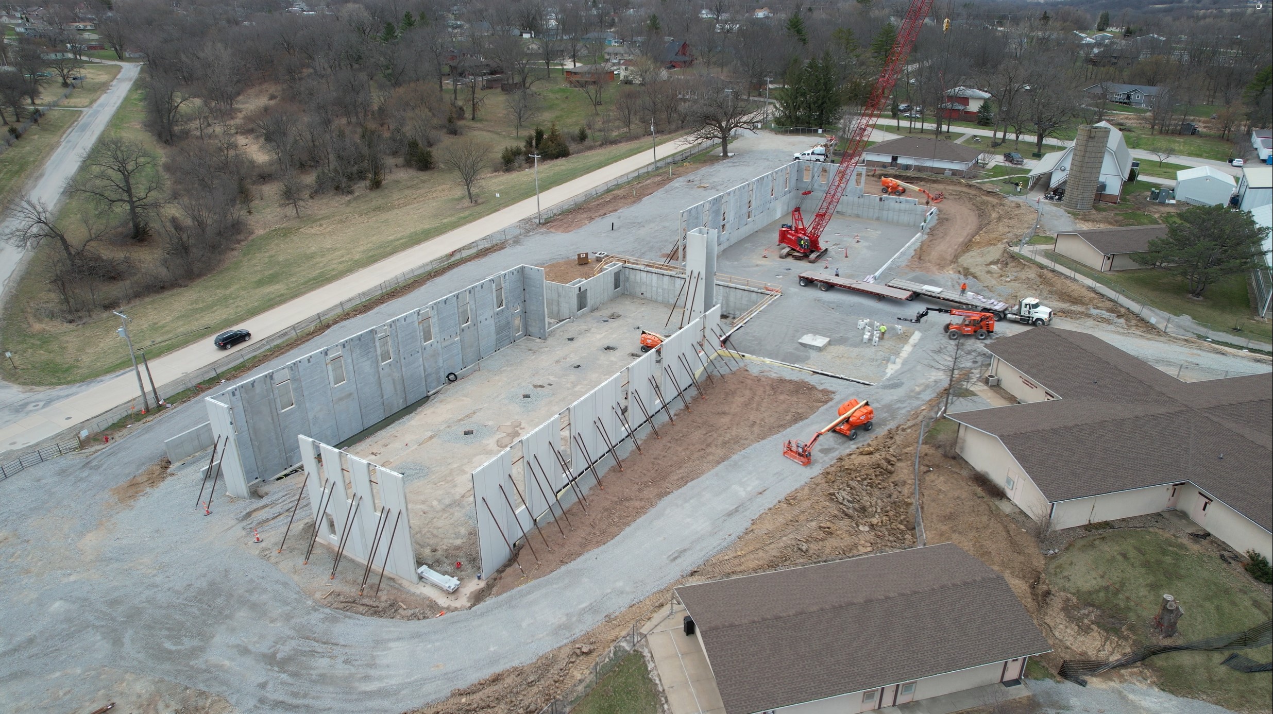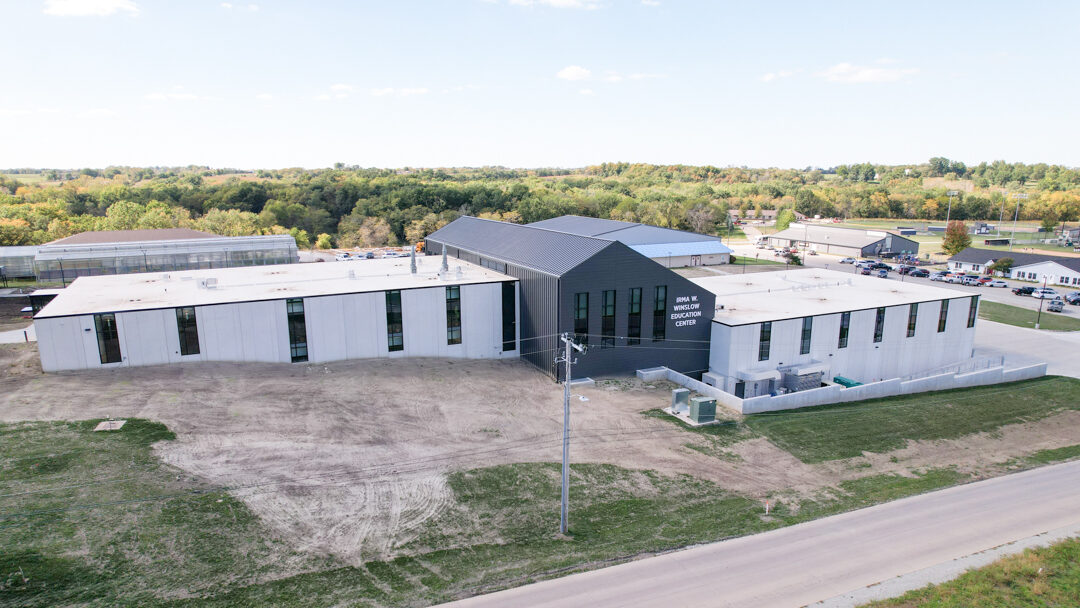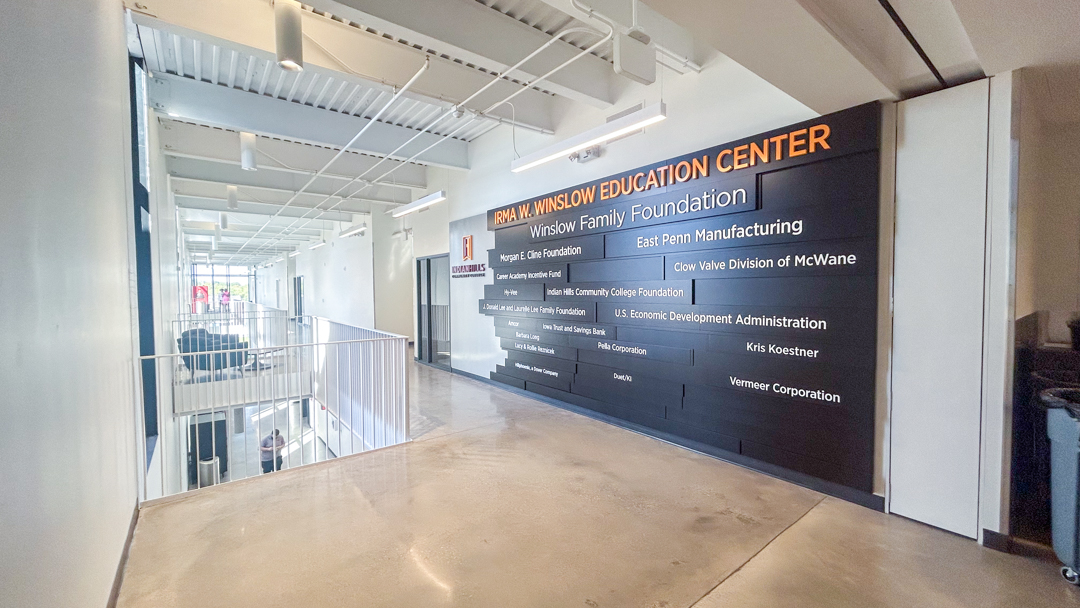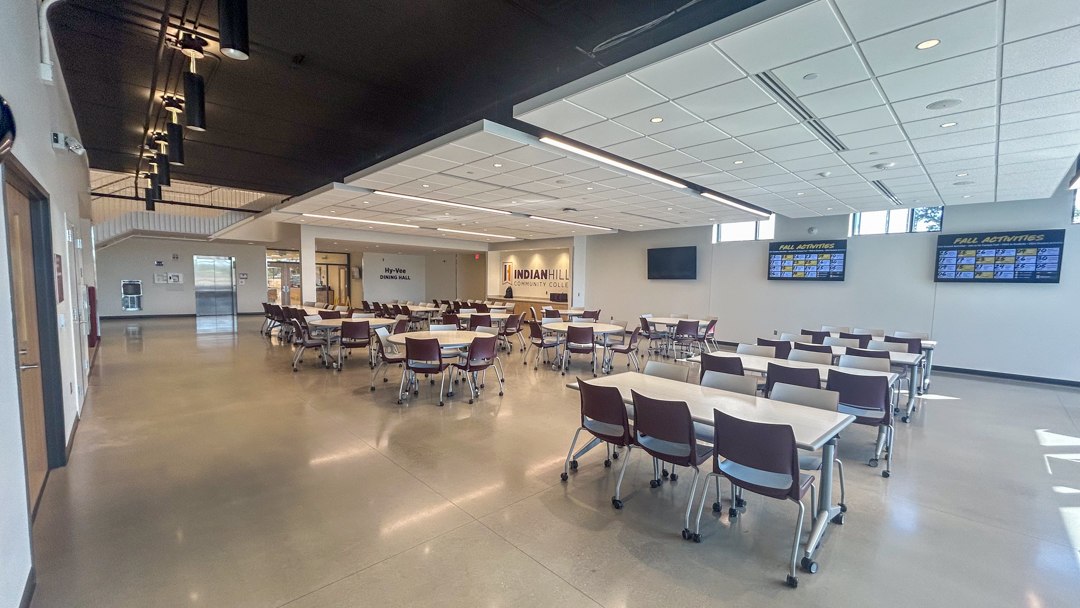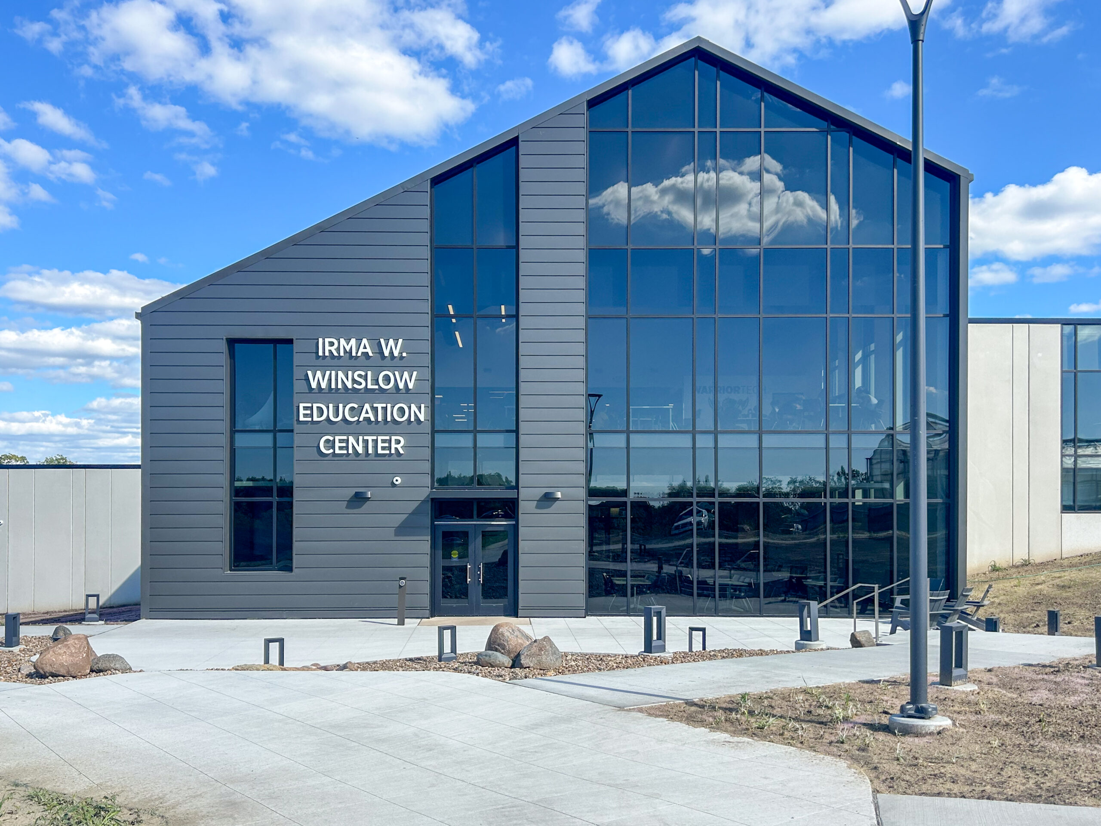
This fall, Indian Hills Community College hosted a grand opening of its new Irma W. Winslow Education Center in Centerville, capping off two years of construction in time for the return of students for the fall 2024 semester.
The new facility at IHCC’s Centerville campus – which supports general arts and sciences programming and advanced technology programs such as construction technology, sustainable agriculture and entrepreneurship – replaces several outdated buildings on campus built in the 1970s that were originally meant to be temporary. The new 65,000 square foot building will accommodate future expected enrollment growth due to Indian Hills’ added programming and athletic teams.
“To be able to construct a 65,000 square-foot building in Centerville means a lot to the college and the community, and it helps meet workforce needs in our area,” said Matt Thompson, president of Indian Hills Community College. “It’s a huge morale booster for our faculty, staff, students and the region.”
A bond referendum in November 2021 that would support five IHCC projects passed with more than 70% support, five years after a similar bond vote received less than 45% support. The partnership between Indian Hills, OPN Architects and Story began with alignment of the design and its estimated cost with the public and private funding available for the project after post-pandemic inflation and supply chain issues began to affect the estimated cost.
“We did a lot of fundraising and were blessed to have business partners and individual givers donate about $14 million, which further proved that there was a lot of support for these projects,” added Thompson. “The team was also able to analyze cost and save some money without impacting the programming of the building.”
We’ve seen the relationship that we have with Story Construction as a benefit. They’re looking out for our best interests and have helped us work through challenges.
The new building features two structural precast wings connected by a conventional steel structure with a curtainwall glass and metal panel exterior. It features both traditional classrooms and lab spaces for construction, industrial maintenance, welding, CDL simulation, nursing and health sciences. The second level features dining space and a servery, with the library and success center placed above on the third level of the building. 35,000 cubic yards of dirt was removed from the site to create the footprint for the building.
The team broke ground on campus in December 2022 and substantial completion was reached in August of this year.
Delivery: Construction Manager – Agent
Designer: OPN Architects
Project Manager: Scott Kutchen
Superintendent: Luke Trewin
Project Engineer: Marcus Martin
