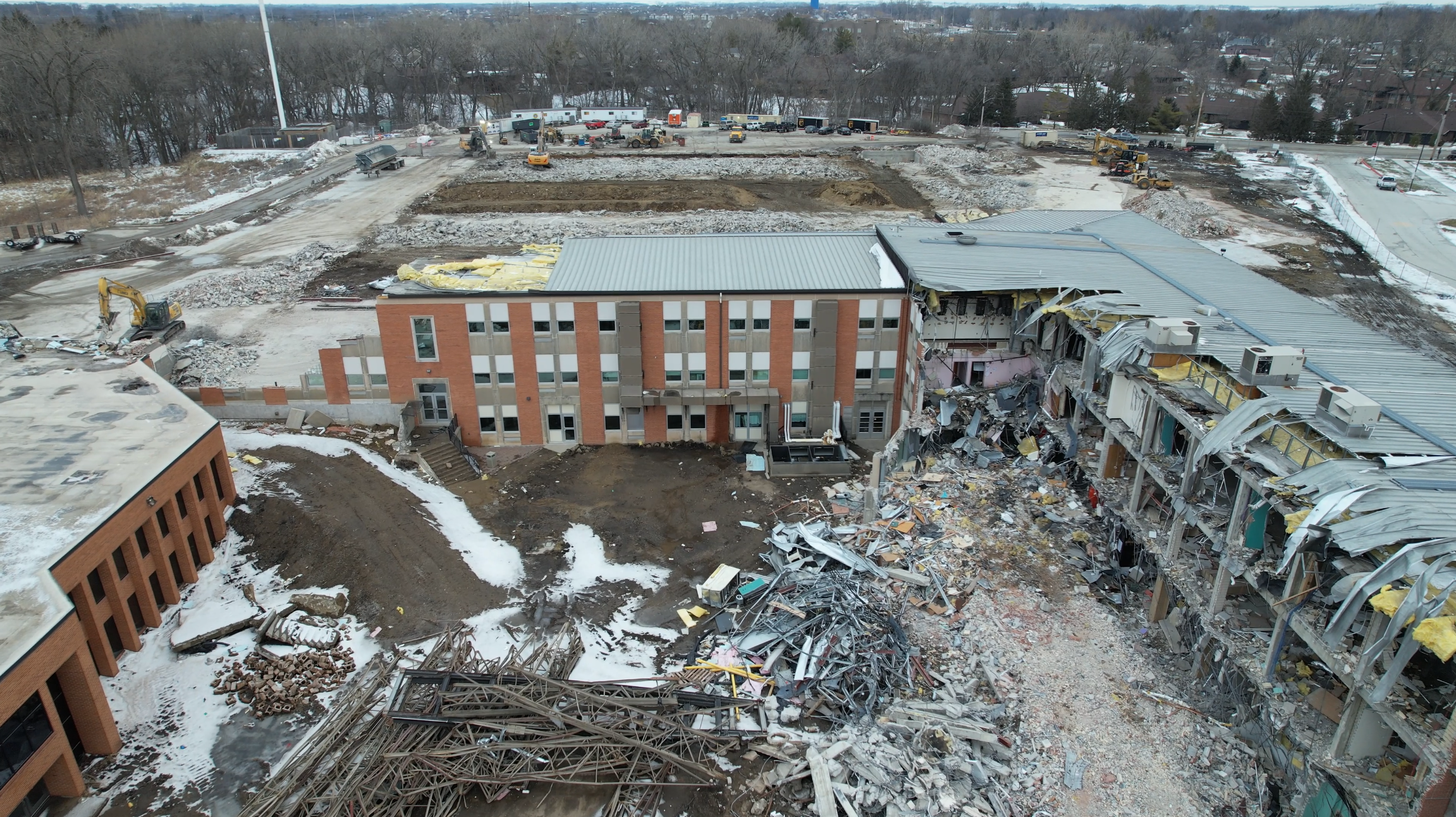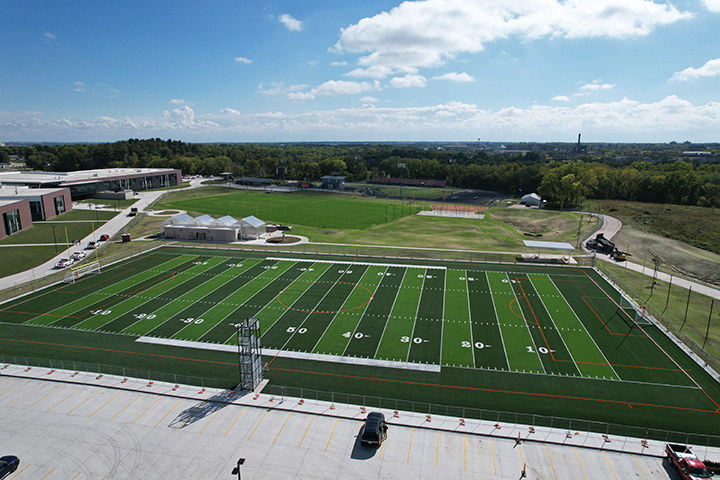This fall Story Construction and bid package contractors completed the final phases of the new Ames High School project, which included demolition of the old high school building and restoration of the site to practice fields and outdoor learning spaces, and work on a new greenhouse is being completed ahead of winter. The work concludes more than four years of work on site and nearly seven years of work on the project overall.
“The greenhouse provides relevant curricula at a higher level than what we were able to deliver at the old building,” said Gerry Peters, Director of Facilities for the Ames Community School District. “The outdoor classroom provides space for access to the Pohl Prairie Preserve and gives shade to support an outdoor environment option.”
Demolition of the old Ames High School began in November 2022 after the building was vacated and decommissioned, beginning with the north end and moving southward. Just as building the new high school next to the existing and functioning high school presented challenges related to site access and safety, demolishing the old high school next to the brand new building had its challenges as well. Communication among contractors and the school district was critical to ensure safety and limit inconvenience among students, staff and the community.
Once demolition was completed in early May, site work contractors began trucking in dirt for mass grading of the site and finished grading by the beginning of June.

For the synthetic turf practice field, contractors installed drainage pipe and a 6-inch base of rock before rolling on the turf, which finished mid-August. The natural grass practice field, competition shotput and discus and all other remaining natural grass areas were seeded in September to allow for germination ahead of winter in order to ensure functional practice spaces for the spring. The synthetic field provides an all-weather, stable, consistent surface for many band and sports activities while the natural grass field provides an alternative surface.
“In general, the project came together nicely,” said Peters. “The orientation of the new building allows the classrooms to look out over the green space and fields, and exposes a nice view of the natural prairie.”

Delivery: Construction Management
Designer: OPN Architects
Project Manager: Dean McCormick; Weston Wunder
Superintendent: Rob Greenwood
Asst. Superintendent: Chris Sorenson
