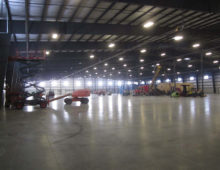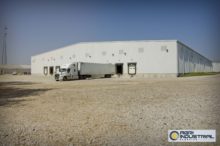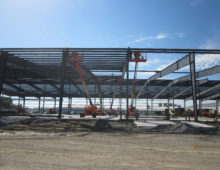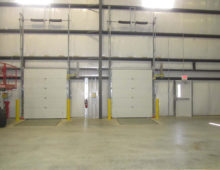Agri-Industrial Plastics
102,750 sq. ft.
Designer: Story Design
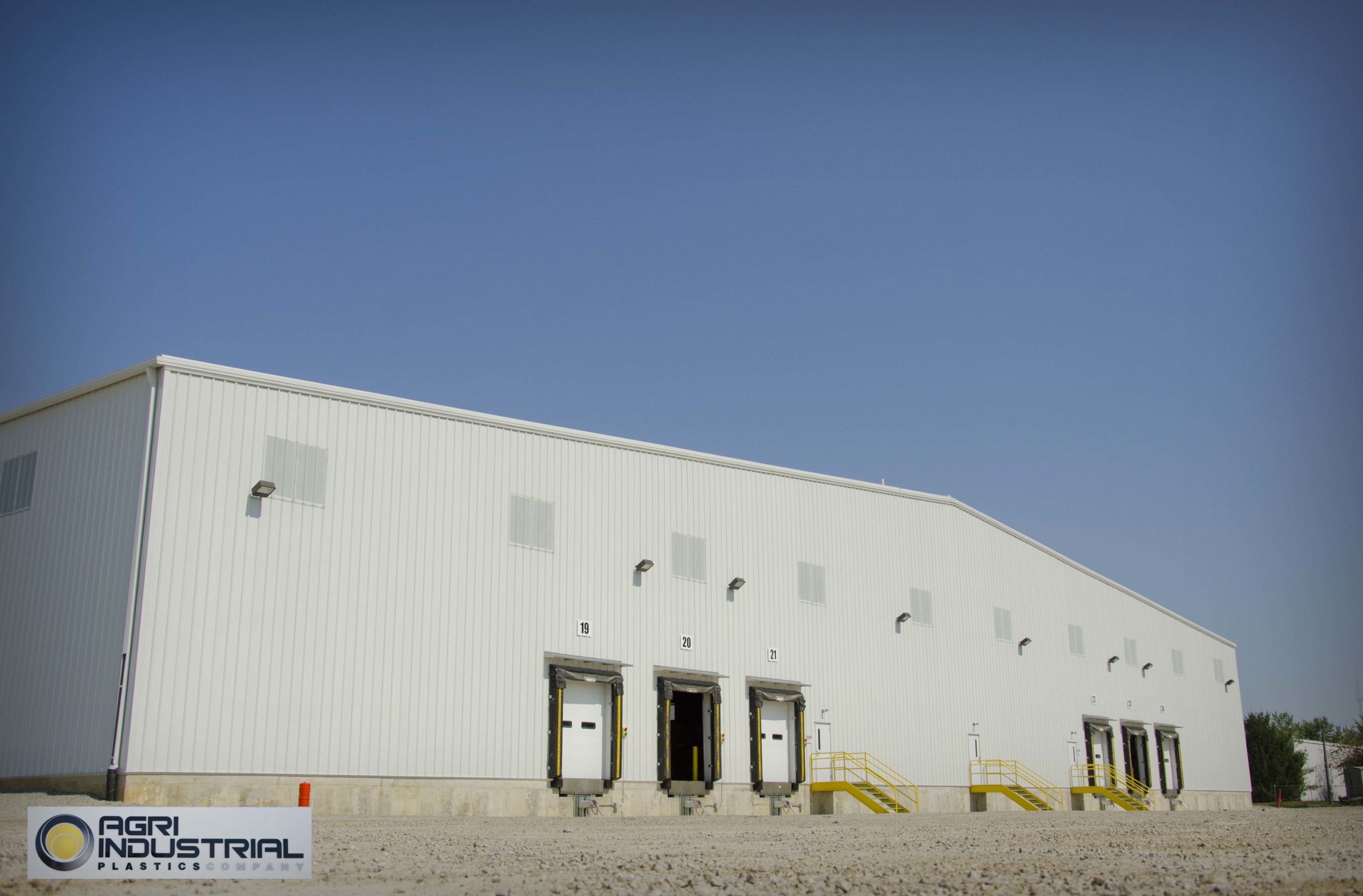
The 100,000+ square foot pre-engineered building addition answers Agri-Industrial’s need for more space as the company continues to grow in staff, equipment and clients. The warehouse addition is an insulated Nucor® pre-engineered steel building measuring 250’ x 411’ and approximately 40’ in height at the roof’s peak; multiple overhead doors with paved approaches; and six shipping & receiving docks. The foundations are pad footings and grade beams with 7” slab-on-grade. The interior features translucent panels on each wall and 14 skylights across the roof. Additional 900 sq. ft. rooms of concrete masonry unit (CMU) partitions serve as restrooms and trucker check-in areas.

