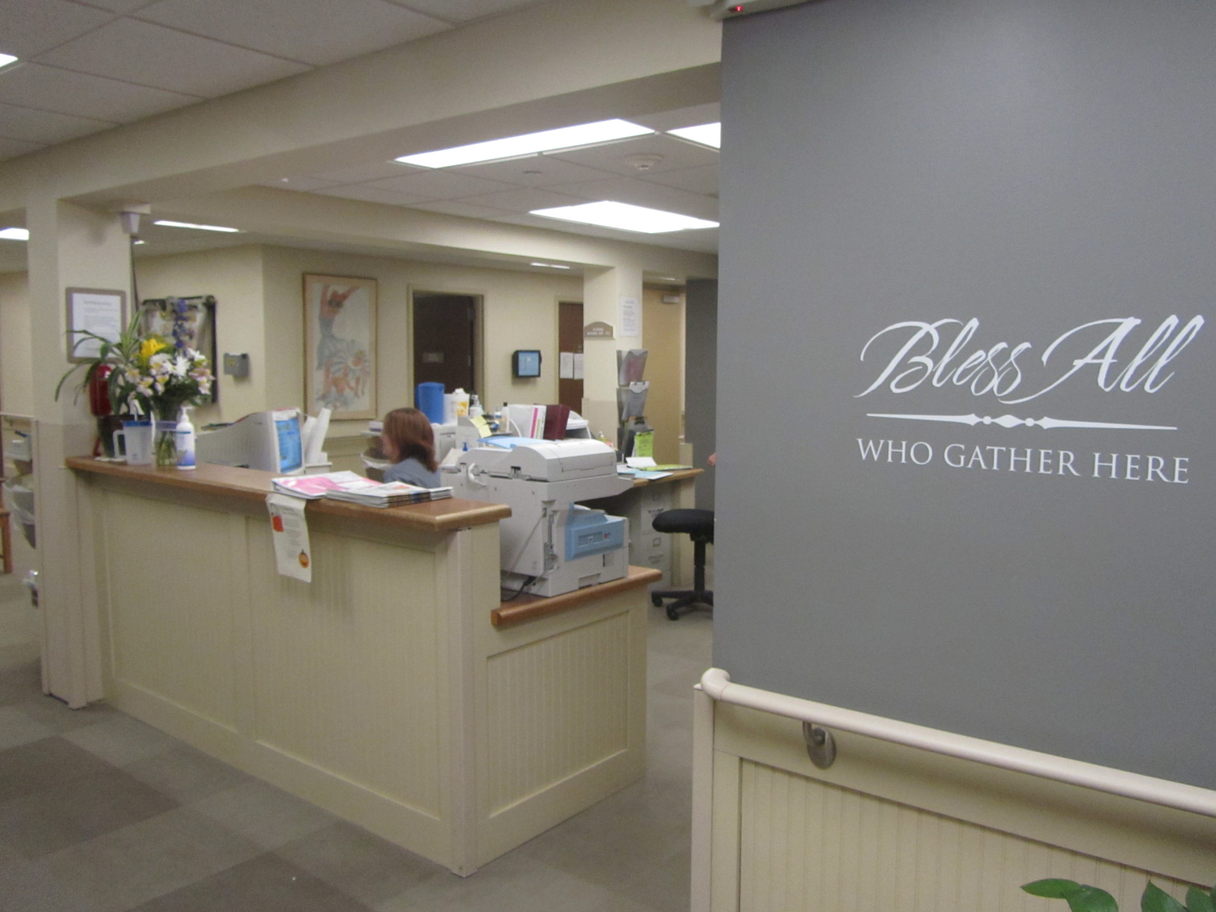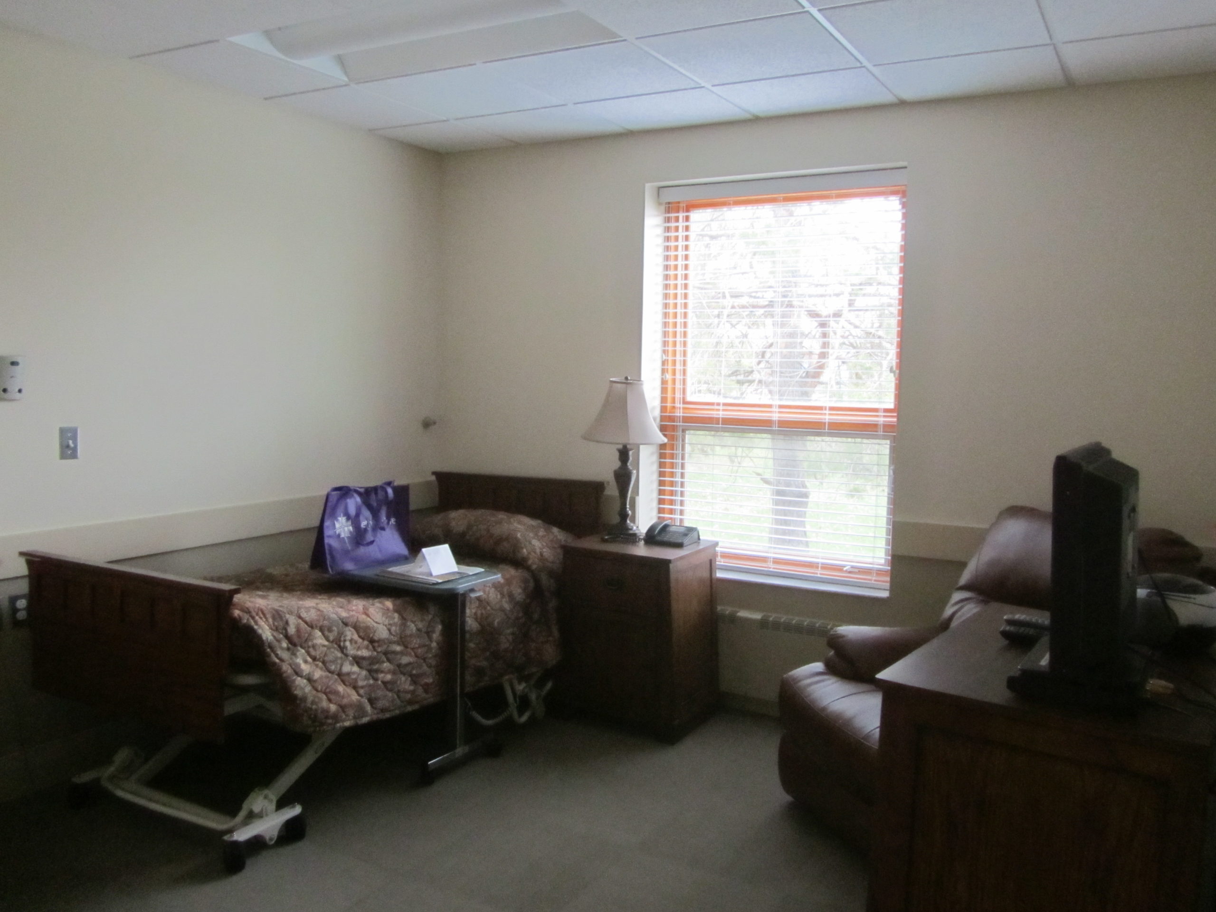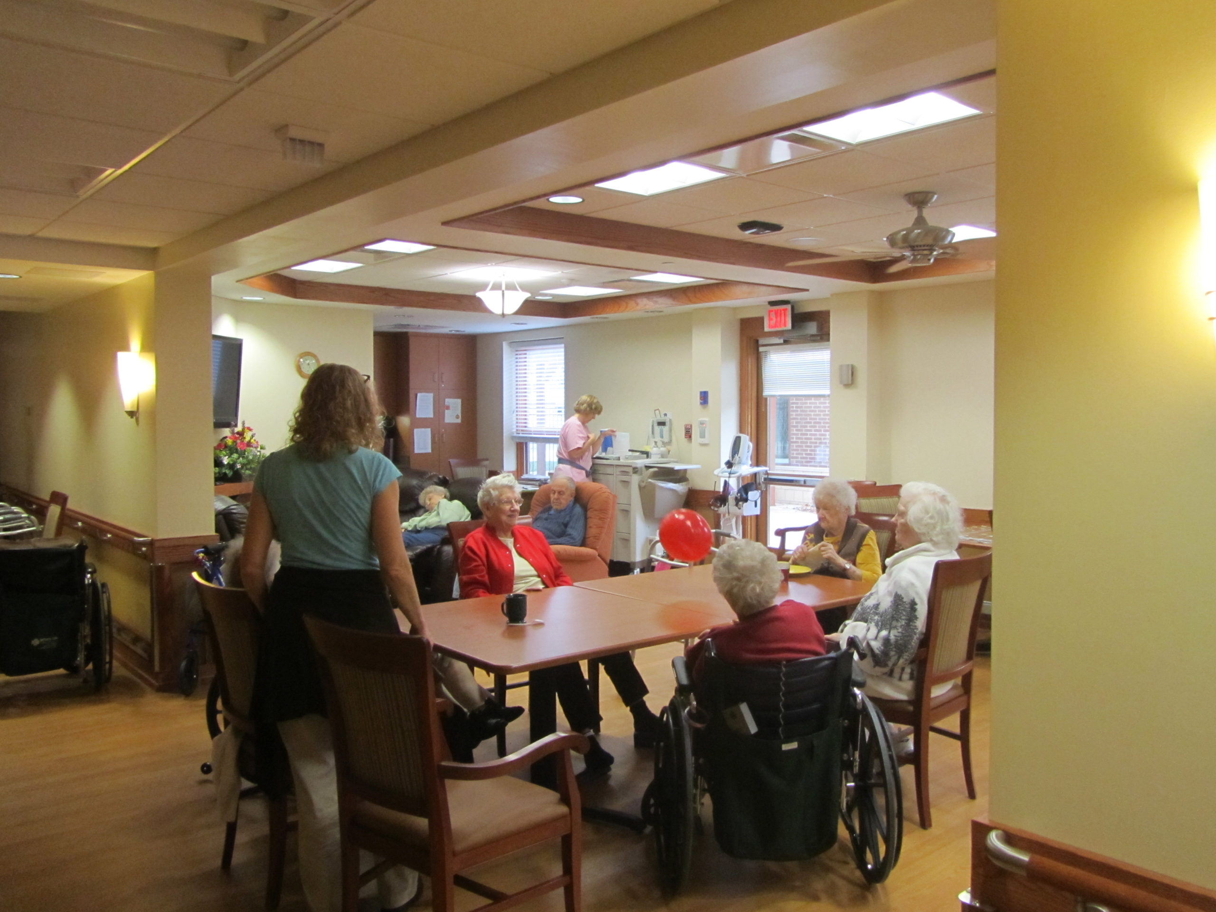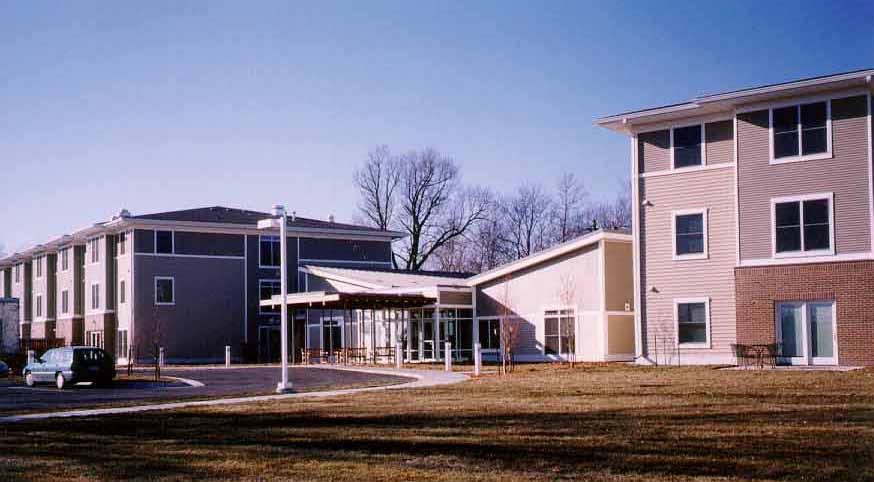Bethany Life Communities
Story City, IA
Architect: RDG Planning & Design (2001-2002); Haila Architecture/Structure/Planning (2012)

Over the years, Story Construction has served as a general contractor on several projects for Bethany Life Communities, including more than 25 small projects such as window replacements, sprinkler system renovations and interior remodels. The largest projects we have completed include the following:
Bethany Manor CCDI Wing Conversion
In 2012, Story Construction’s Small Projects Group converted an existing skilled nursing wing into a dedicated memory care neighborhood for residents with Chronic Confusion and Dementia Illness (CCDI). Work on the 4,800-square-foot space started by demolishing four resident rooms to create space for a new activity and dining room. The job included remodeling corridors with acoustical ceilings, upgrading HVAC systems and lighting, installing hardwood handrails and bumper rails and renovating 10 resident rooms with new light fixtures, chair rails, ceiling tiles, flooring and paint. The wing’s electrical, plumbing, sprinkler and life safety systems were also upgraded.
Timberland Village
In 2002, Story constructed four wood-framed buildings with connecting links to accommodate a 24-unit assisted living facility and 36 independent living apartments (studio, one- and two-bedroom) with common areas (chapel, formal dining room, fireplace lounge, beauty salon, library and offices), laundry and underground garage.
Alzheimer’s Addition
In 2001, Story built a 7,000-square-foot addition to accommodate a 17-bed Alzheimer’s Care Unit that incorporated specific details to provide a safe and healthy environment for residents. State requirements had to be met on many features for this specialized treatment unit, and interior finishes include textured drywall partitions and an extensive package of oak and painted hardwood elements.The project also included the construction of a three-stall maintenance garage and renovation of a parking lot.



