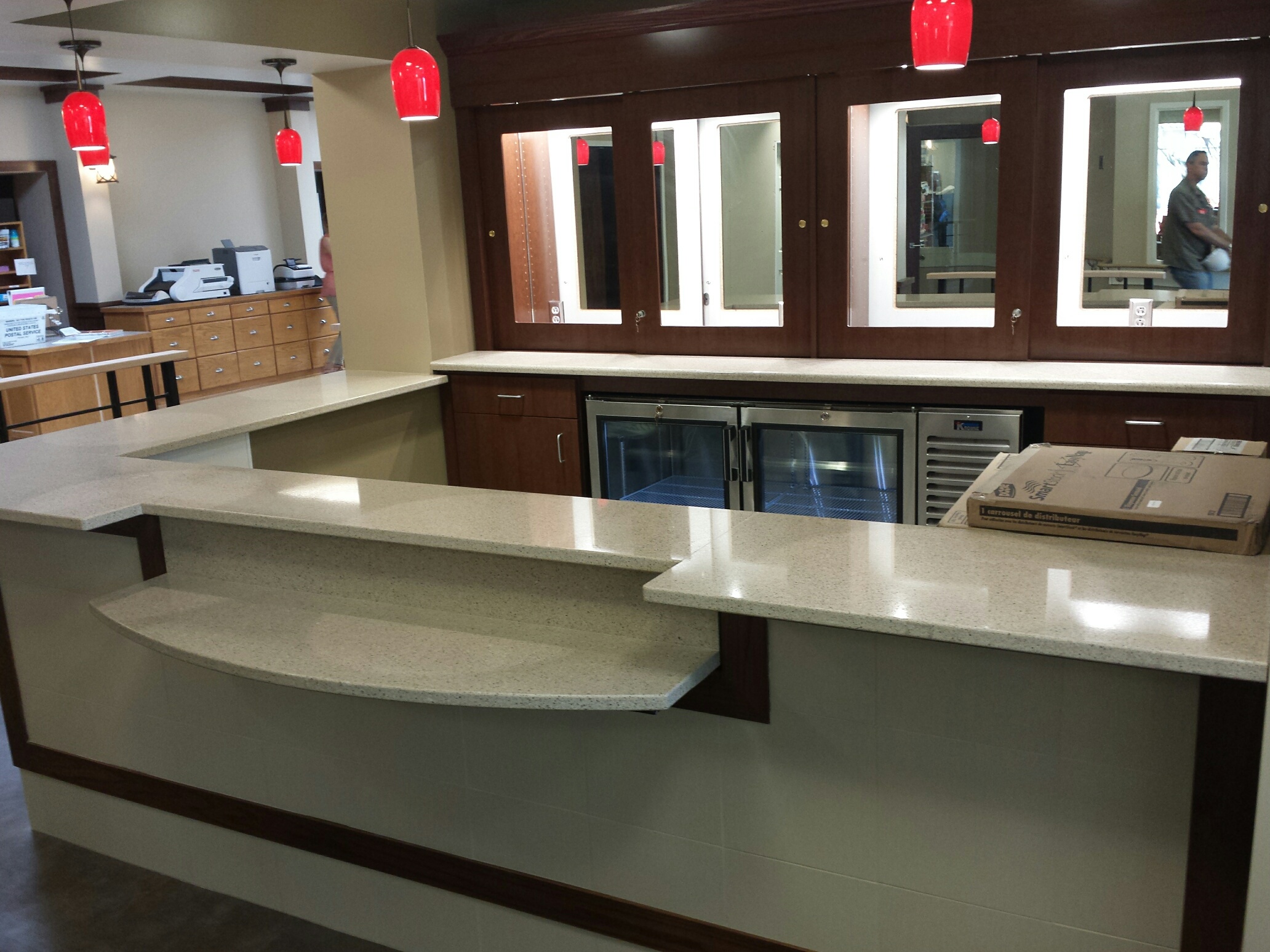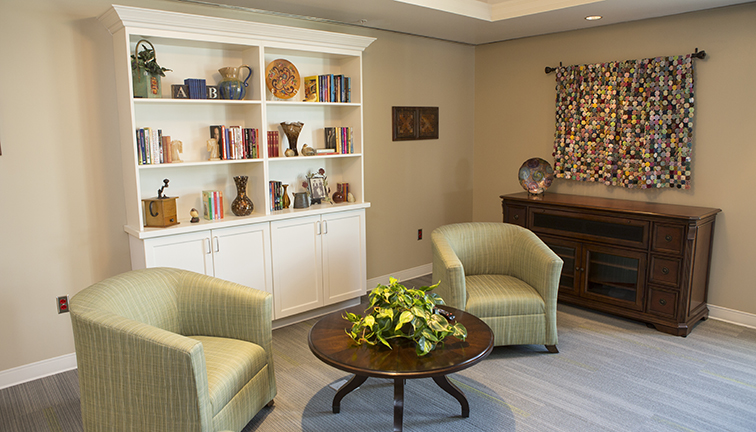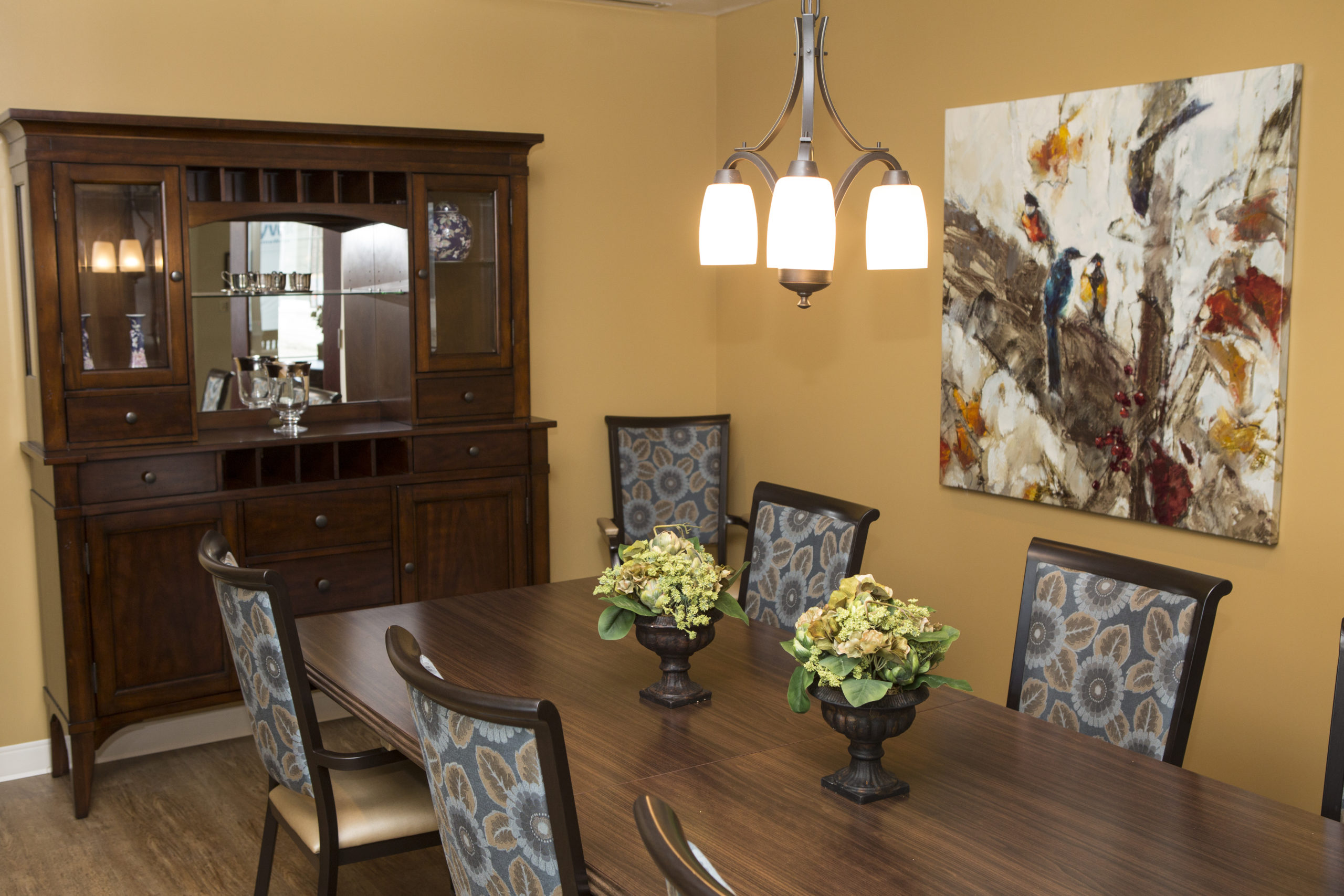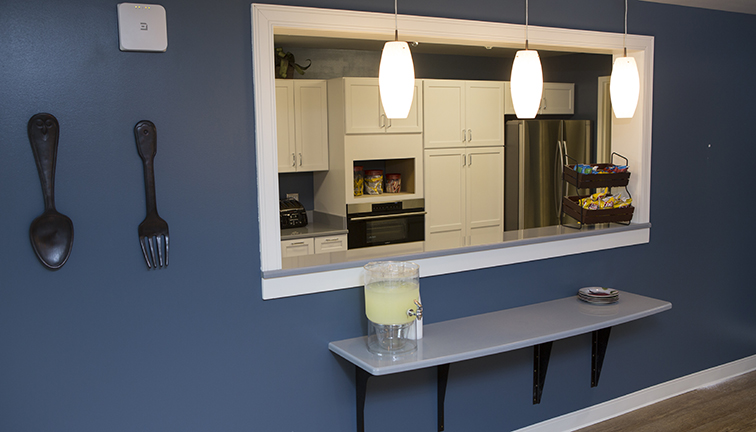Bethany Manor
56,110 sq. ft.
Designer: HAILA Architecture | Structure | Planning, Ltd.
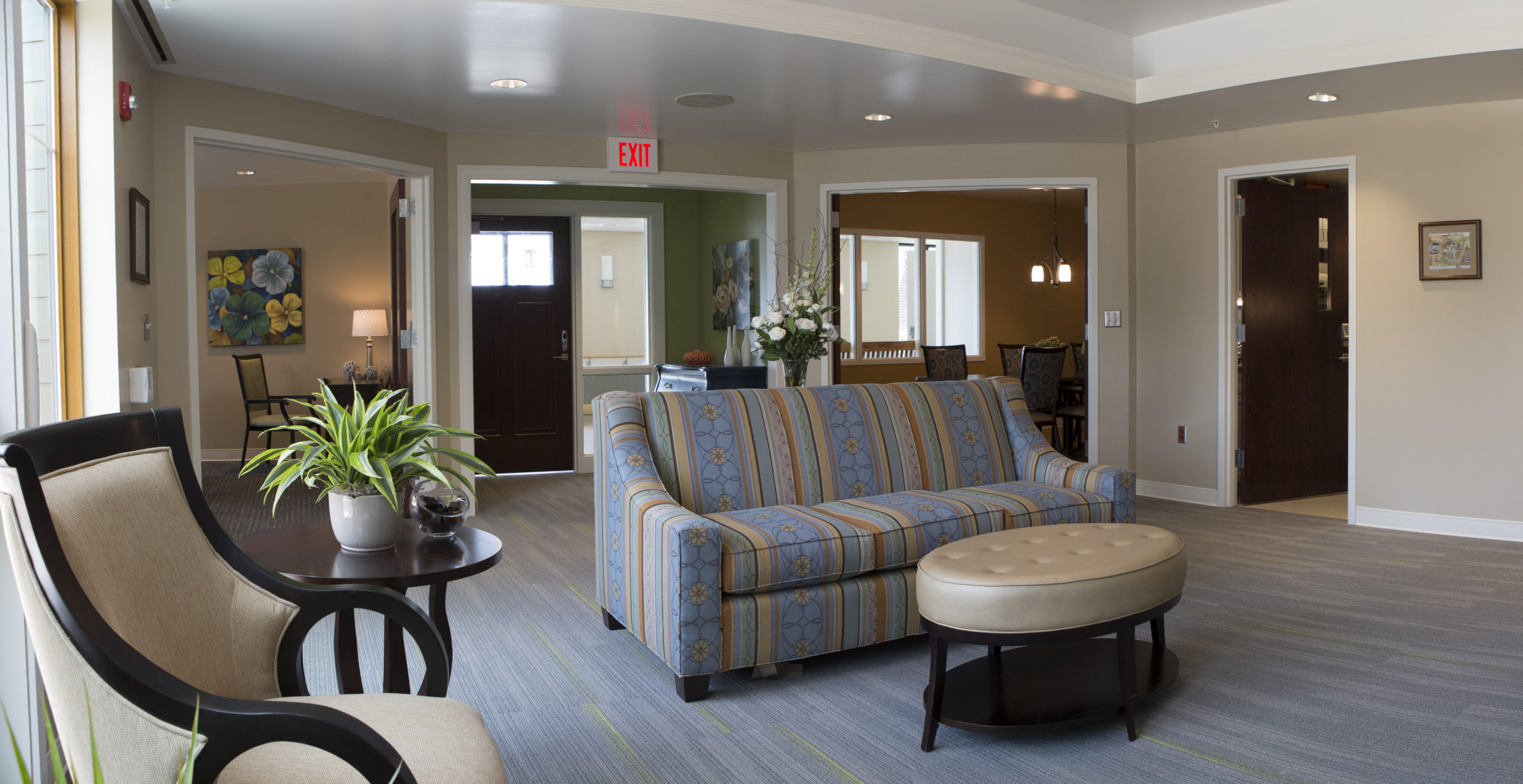
Bethany Manor is a nursing home in Story City with multiple levels of care. The goal of Bethany Life Communities for their recently completed “Building Tomorrow” construction project was to transform traditional nursing units into “households” with more amenities, softer surroundings and community spaces. One of the main features of the project is the “Main Street” that greets residents and visitors upon entry into the building. With its bistro cafe, library, gift shop, beauty salon and community meeting rooms, the area was designed to create a sense of community for those who call Bethany home as well as the Story City community at large.
Because of outdated plumbing, electrical and heating/cooling systems, nearly all of the building built in 1967 was demolished. The new building was constructed on the same footprint as the original building. A phased project provided the following: 15-bed long-term care household, 18-bed transitional care household, therapy pool, administrative offices, gift shop, bistro cafe and other resident spaces. Major portions of non-nursing addition in 1977 and 1989 buildings were renovated, including three skilled nursing wings with two levels each and a memory care wing. Work was accomplished while maintaining a vibrant living community with a viable bed count

