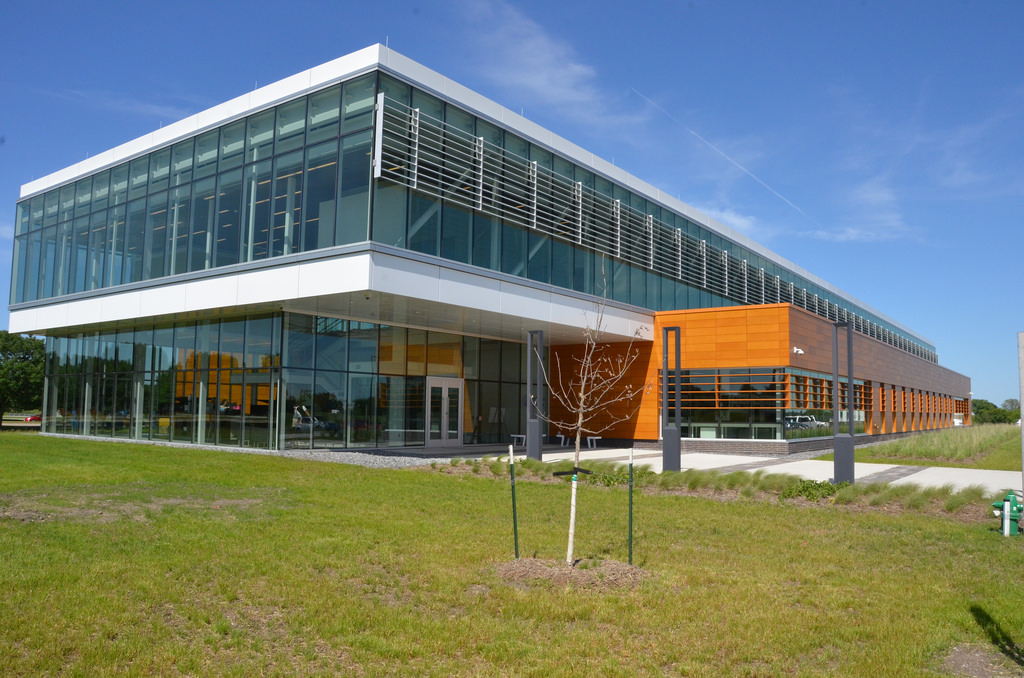Boehringer Ingelheim Vetmedica, Inc.
52,100 sq. ft.
Designer: OPN Architects, Inc.

BIVI set out to expand their research and development operations. As the first animal health firm at the Iowa State University Research Park, they chose to remain at the Park and build a new, state-of-the-art facility there. Story served as the General Contractor on this 52,100 SF, two-story construction project.
The building’s design with office space on top of laboratory space presented special
considerations for safe ventilation. The building includes many other unique elements:
- Two levels of floor-to-ceiling windows; open concept work space
- Floating conference room overlooking the main level
- Green roof, accessible from employee common area
- Exterior wood resin panels w/mineral wool insulation behind as rain screen
- Cantilever design on both ends of the building
- Fabricated metal panels assembled off site for installation






