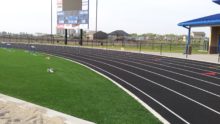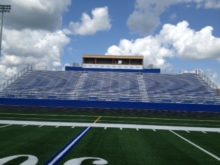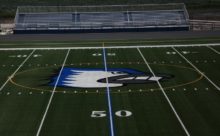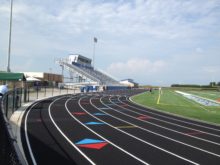Bondurant-Farrar Athletic Facility
2014
Designer: SVPA Architects
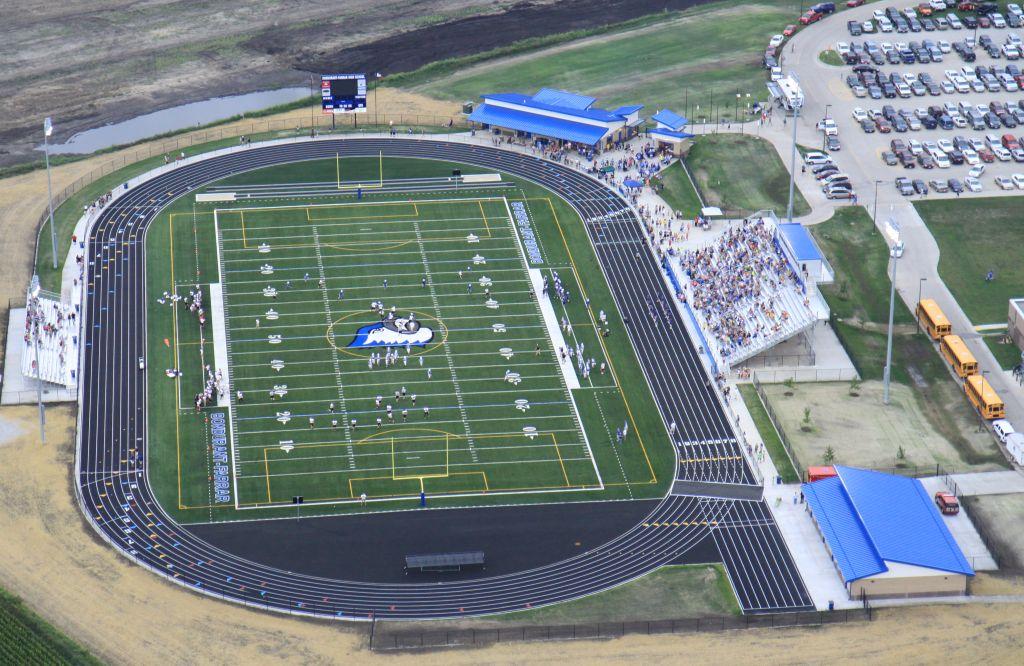
Story was chosen as the general contractor for Bondurant-Farrar’s new facility. In addition to the football/soccer field with surrounding track and shot put/discuss area, the project included a new concessions building with restrooms and admissions; the Jay Shop; home bleachers with 1,500 seats plus a press box; 500-seat visitors bleachers; and surrounding parking and sidewalks. The football/soccer field is covered with synthetic turf, the laying of which was a process in itself. Each five-yard length of turf was placed separately while being hand stretched and stitched into place. Once the field, including end zones were in place, small pieces of recycled rubber and sand were broadcast into the turf. The combination of synthetic grass, sand and rubber on the state-of-the-art playing field provides cushion for running, turning and tackling.

