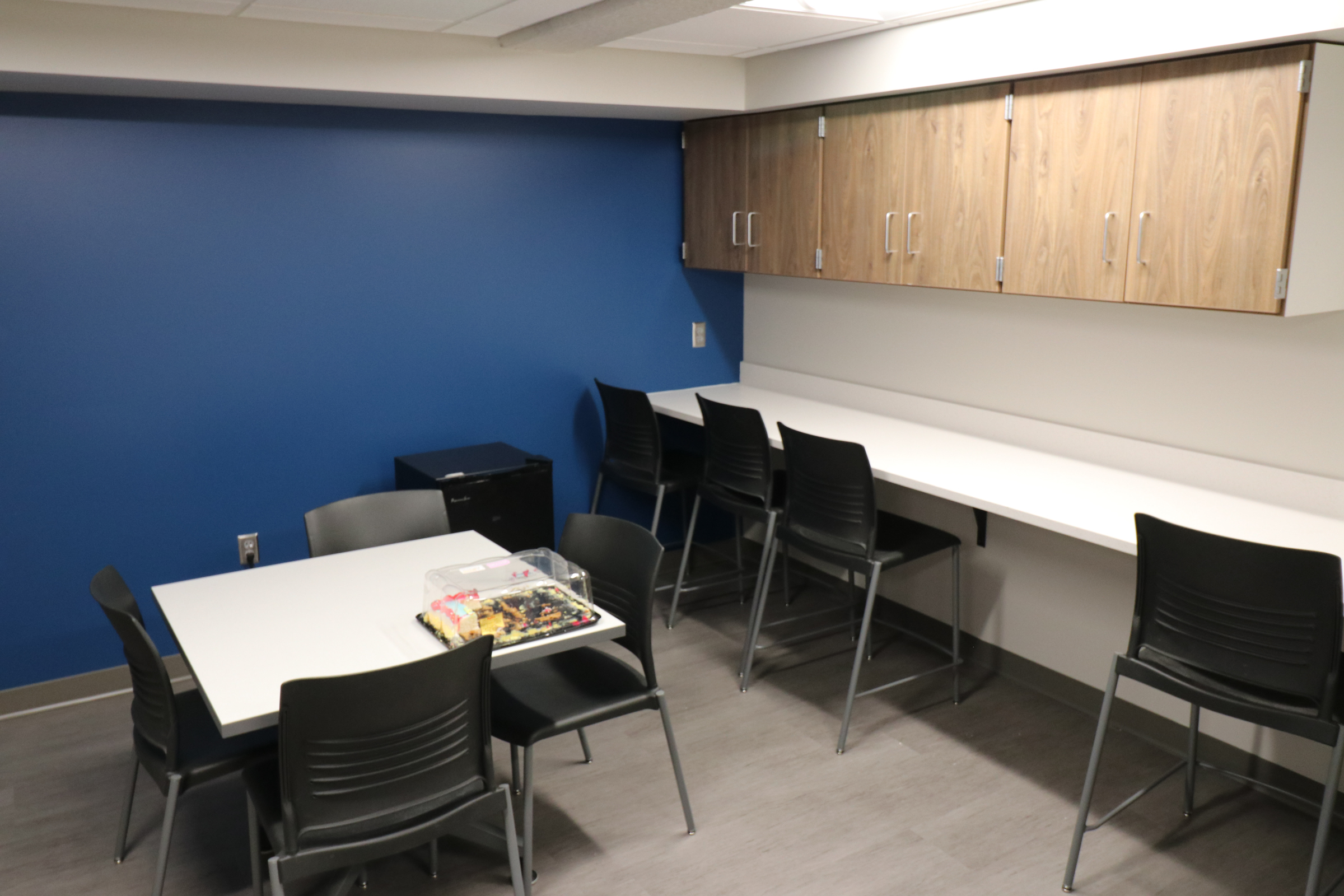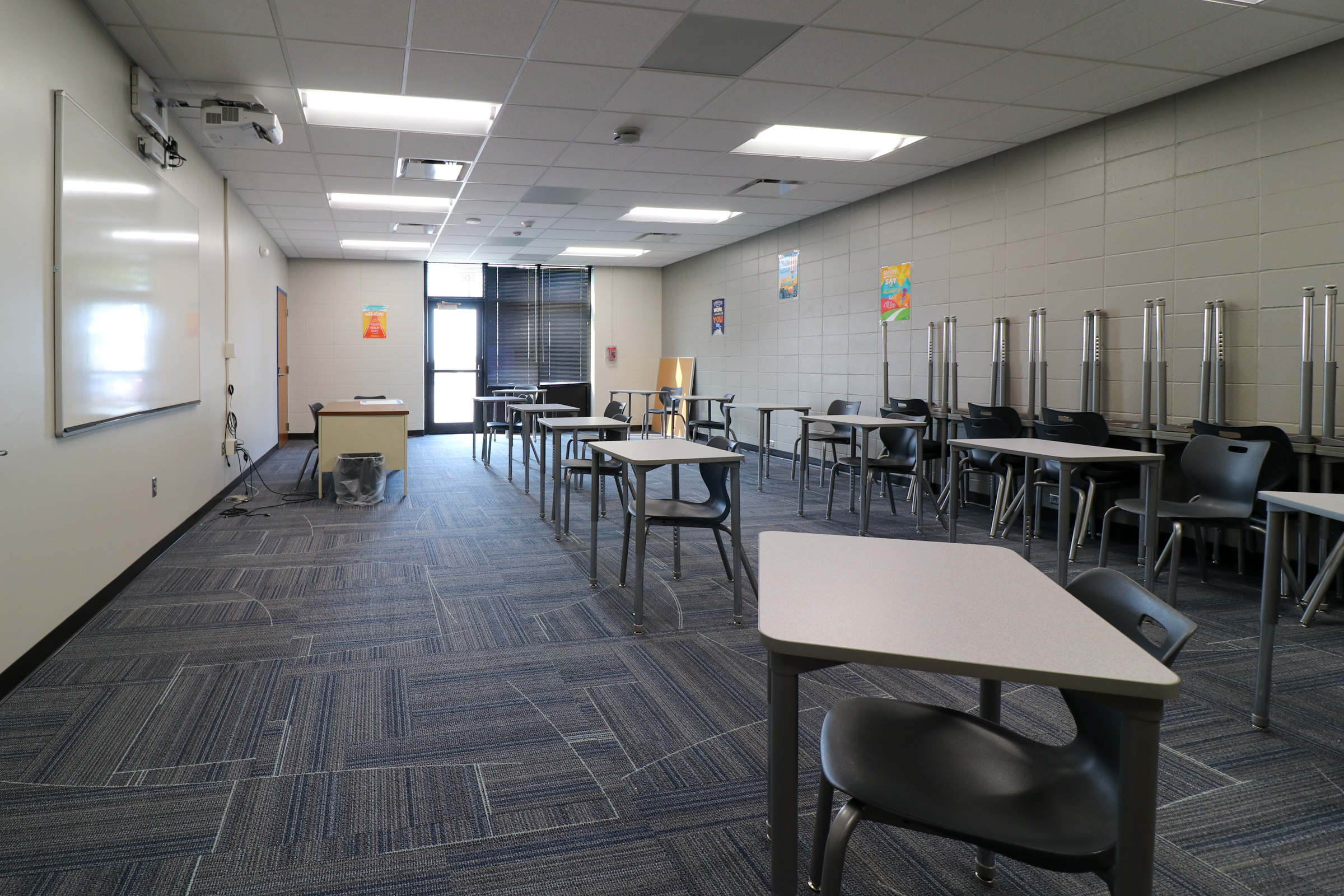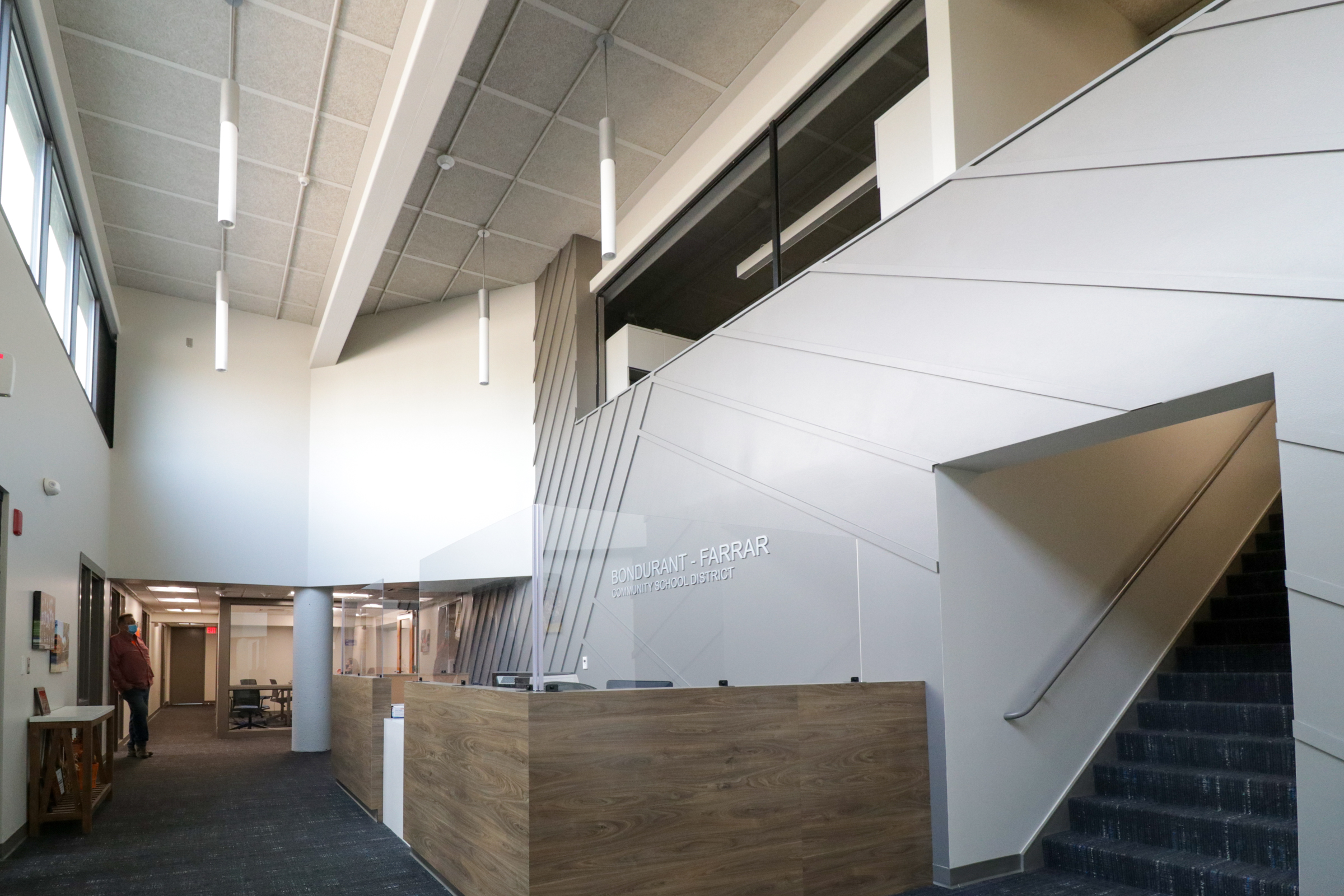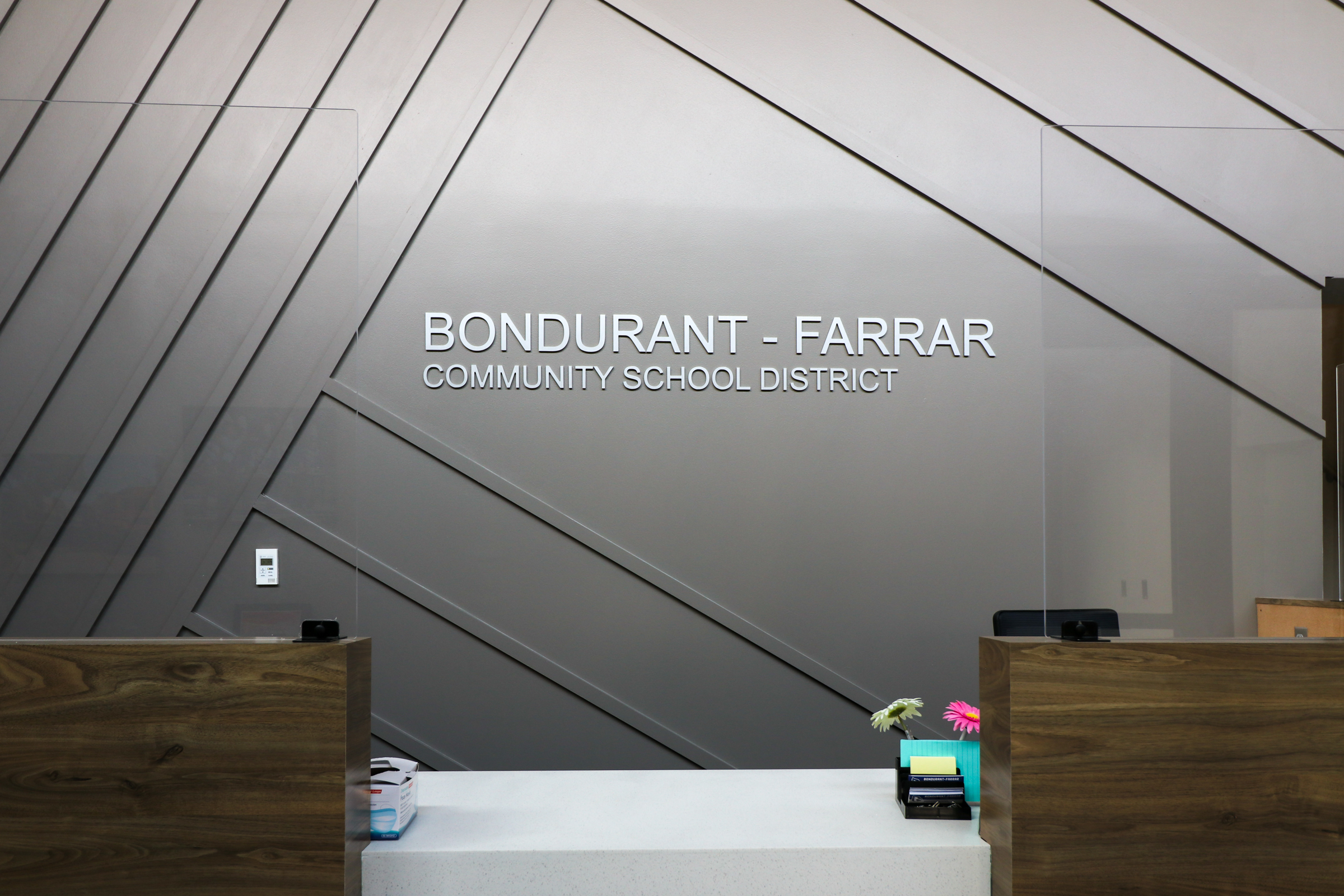Bondurant Middle School Renovation
Designer: SVPA Architects
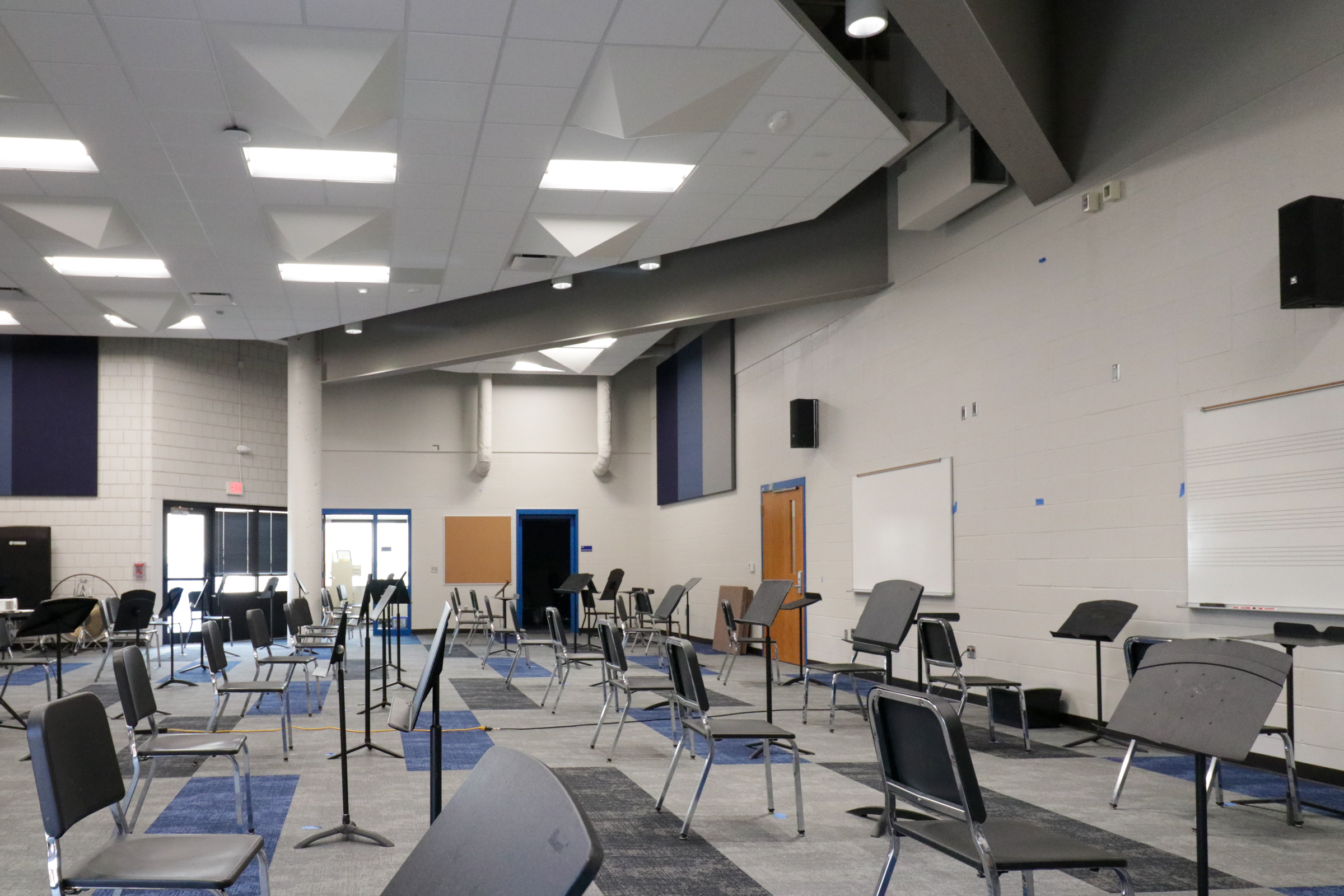
Bondurant-Farrar Shcool District’s growing enrollment has spurred subsequent growth in its fine arts program, which began to stress the existing middle school facilities. The spaces originally built for the programs were no longer large enough or useful enough for students.
Construction activity involved transitioning some rooms to temporary spaces while permanently renovating others. One half of the existing wrestling room was repurposed into classroom space, while the other half was used as a temporary choir room, allowing the existing choir room to be renovated with an adjacent classroom space to create a new lunchroom and physical education space. The existing auditorium was repurposed to create a new band and choir room, allowing the temporary choir space to be converted to classroom space.

