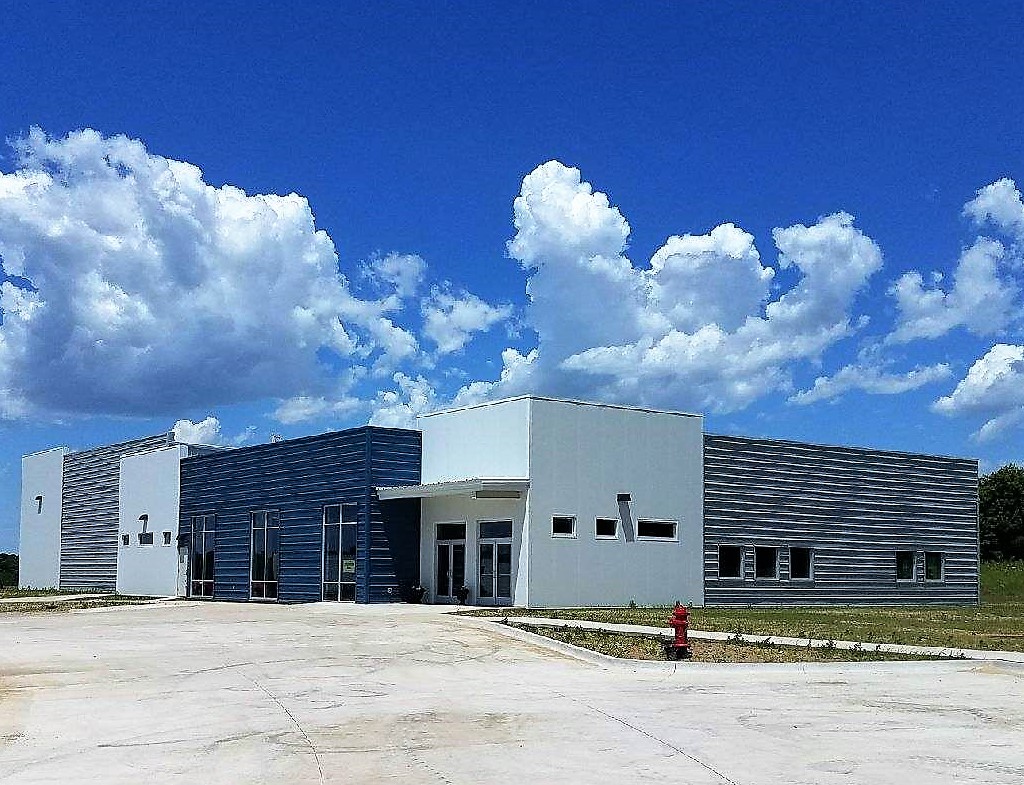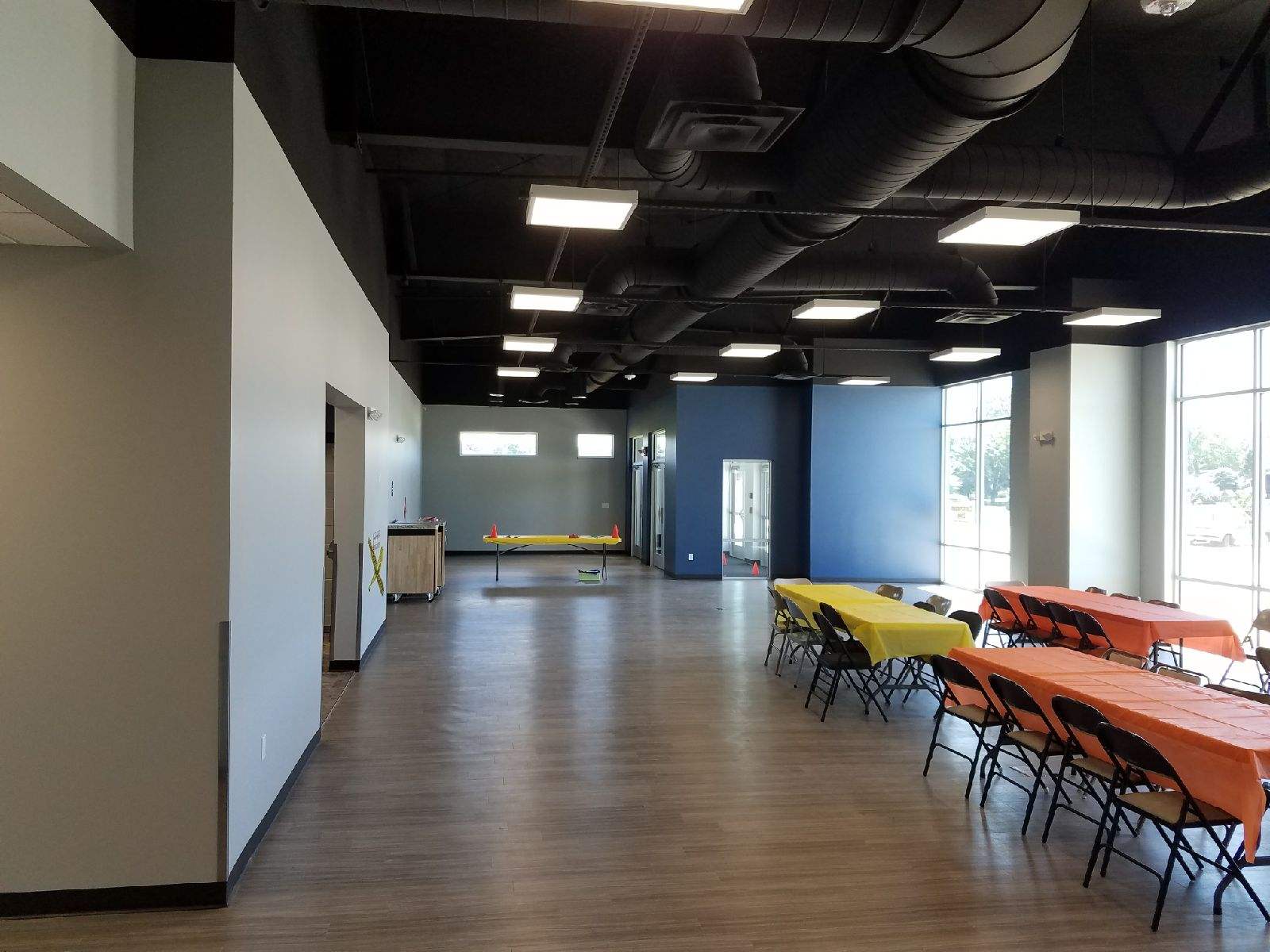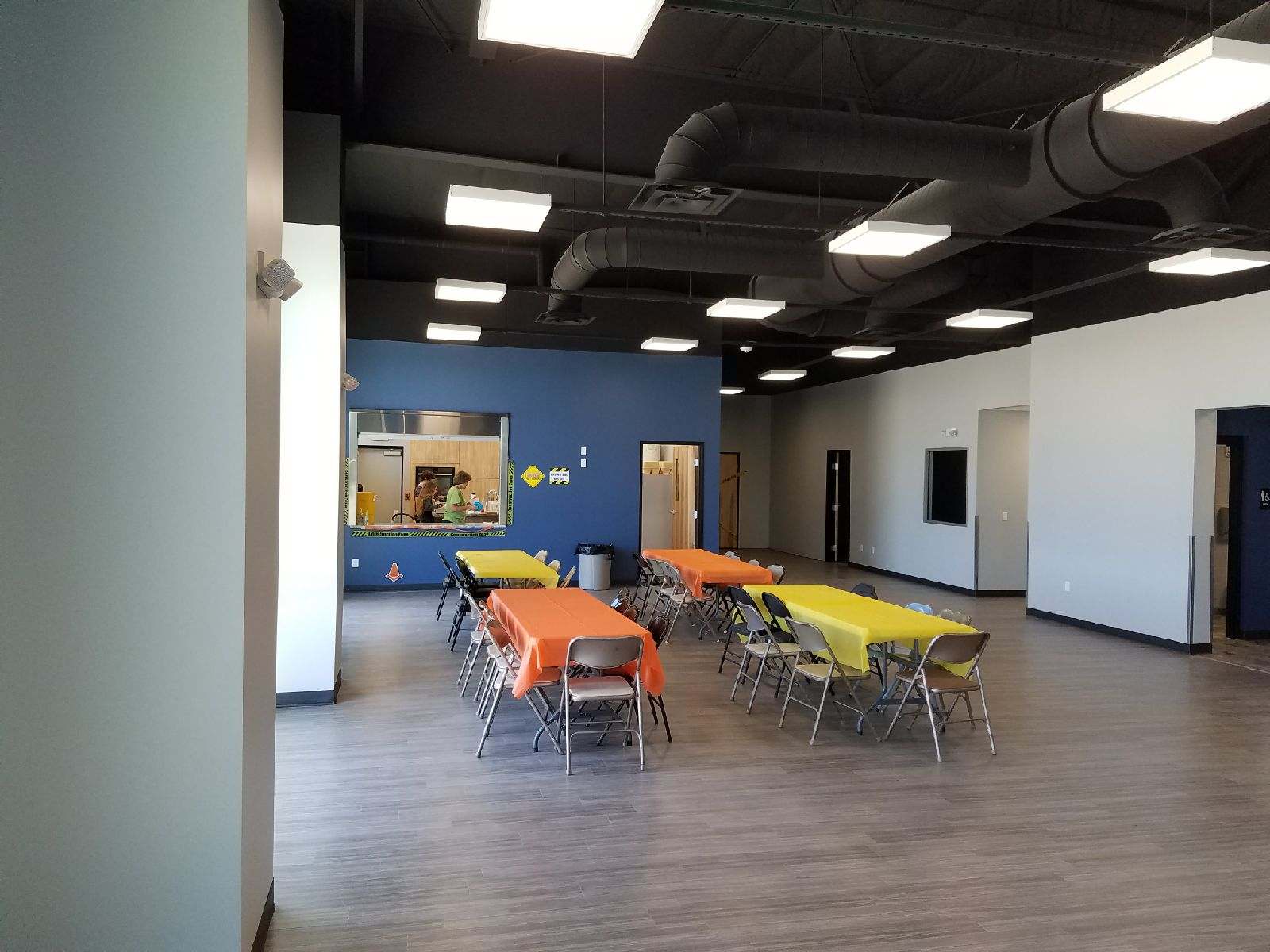Center Point Methodist Church
14,110 sq. ft.
Designer: Building God’s Way

The church’s main needs were new classroom space for youth, new administration office space, and updated space for growth in the congregation. Story Construction approached this project with a multi-phase master plan. Phase I added offices, a kitchen, and additional youth classrooms. Phase II included building the 4,588 square foot multi-use sanctuary with a raised platform, office, restrooms, and classrooms.
RESULT
- New construction of 14,110 SF pre-engineered metal building
- Finish of classroom/office area plus kitchen
- Open gathering space with security feature requiring passcode to access
classroom wing - Structure is conventional steel; exterior finishes are Hardie-panel, stucco and
horizontal siding
Story Construction is the exclusive builder in Iowa for Building God’s Way.


