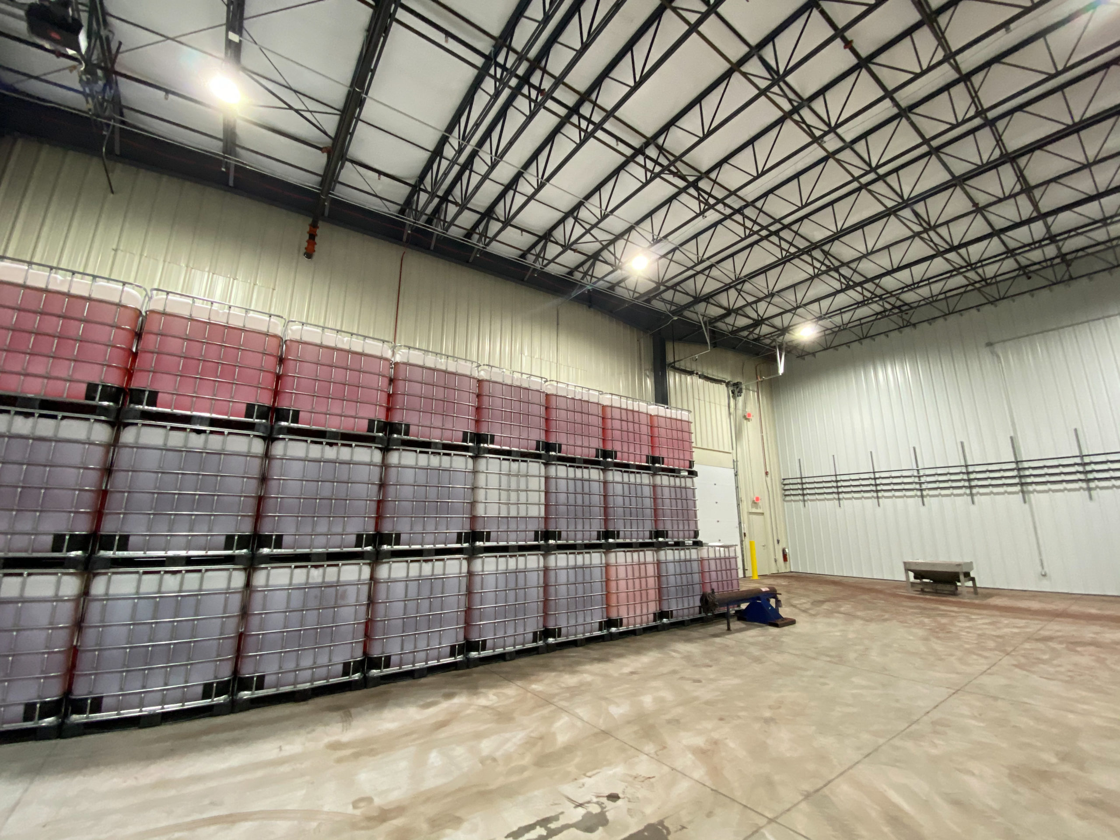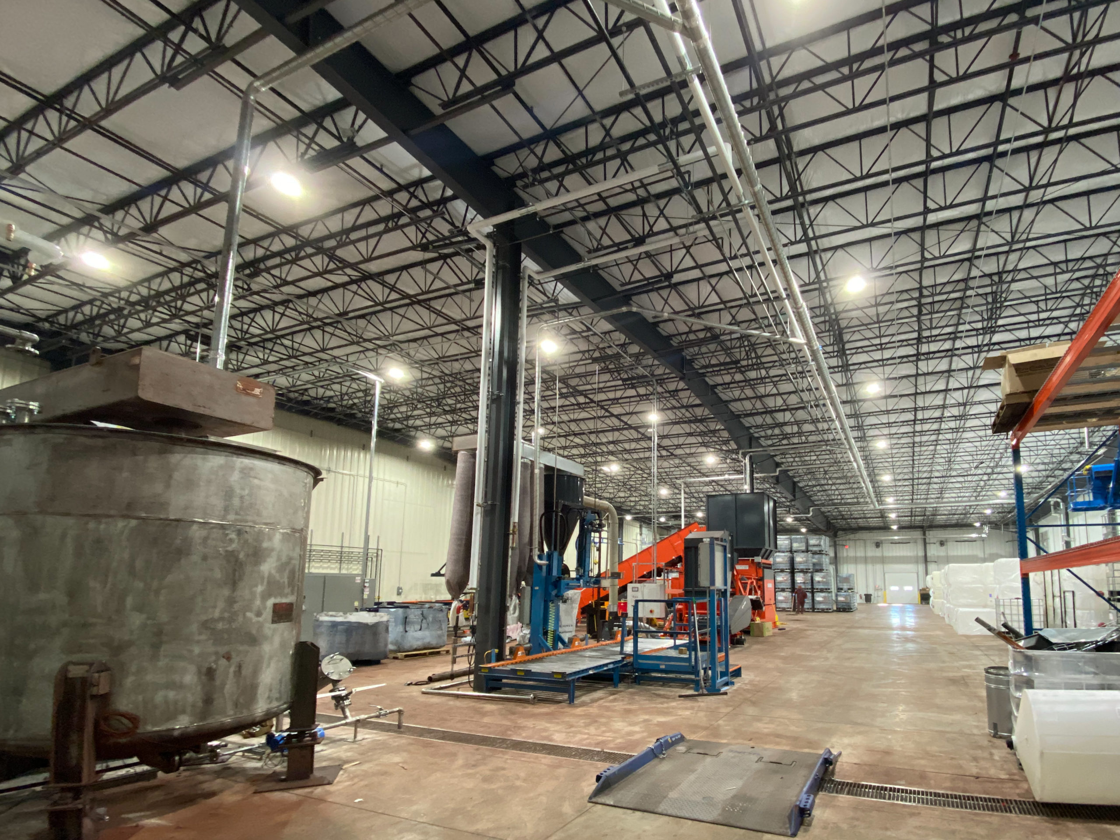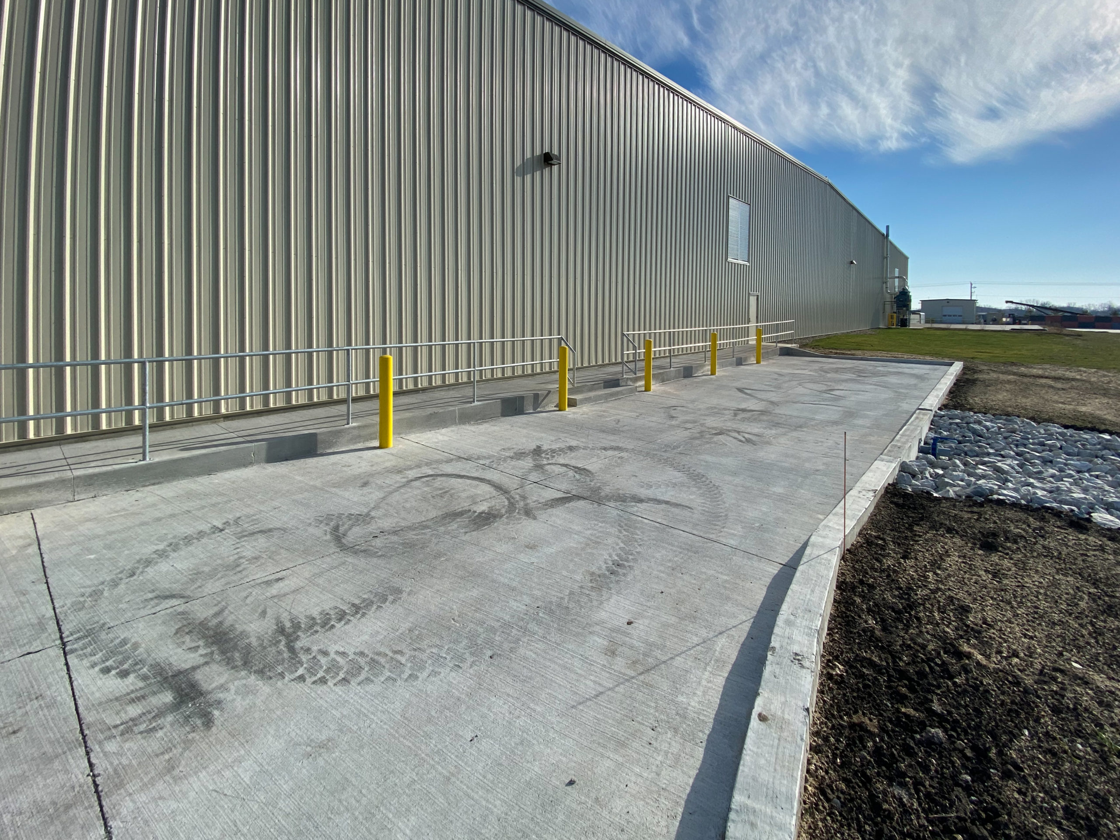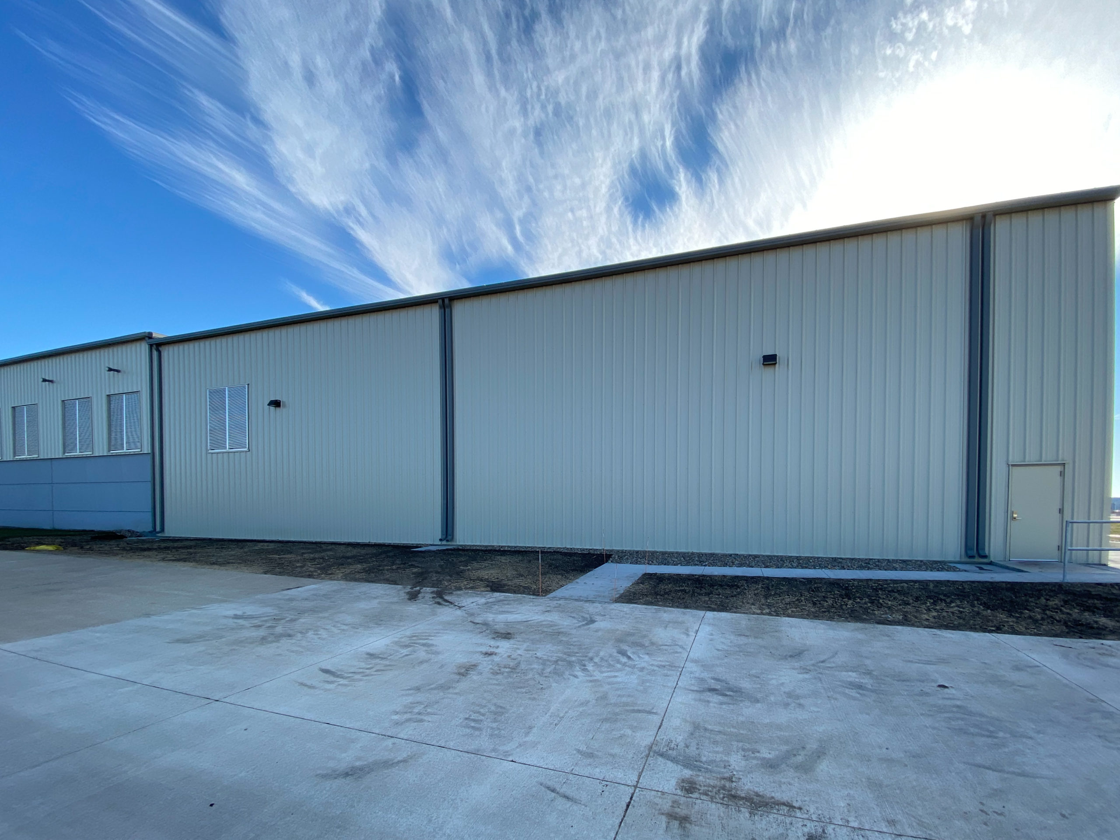Colorbiotics Addition
Ames, IA
25,000 sq. ft. addition
Designer: Story Design
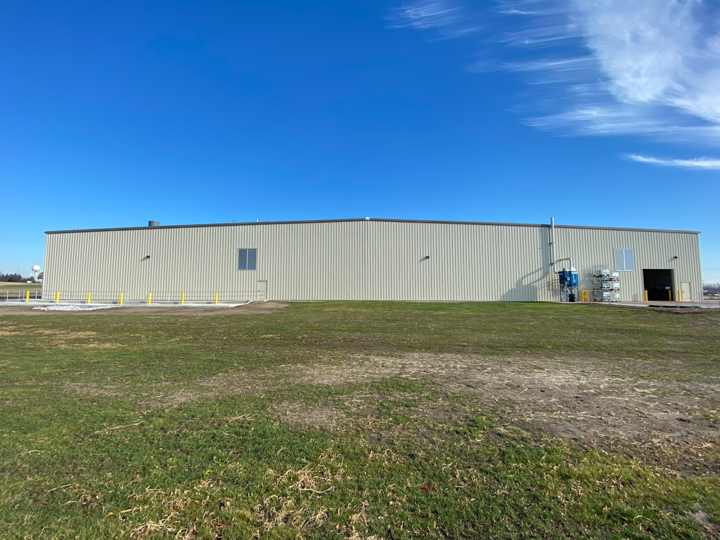
After designing and building the brand new Colorbiotics facility in 2008, Story Construction was approached about doing the same for an addition onto the building as Colorbiotics implemented additional processes to its business model. Story utilized a pre-engineered metal building system that featured the following:
- Insulated roof and wall systems and fire suppression system
- Mechanical and electrical systems for owner-provided processing equipment
- Three dock locations
- One drive in overhead door
- Connection to existing building with two overhead doors
- Relocation of louvers to north wall of existing building

