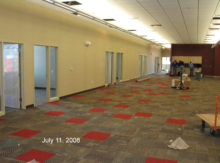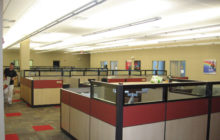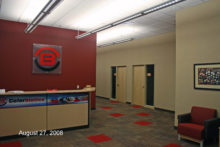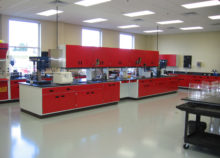BASF Colorbiotics
140,000 sq. ft.
Designer: Story Design
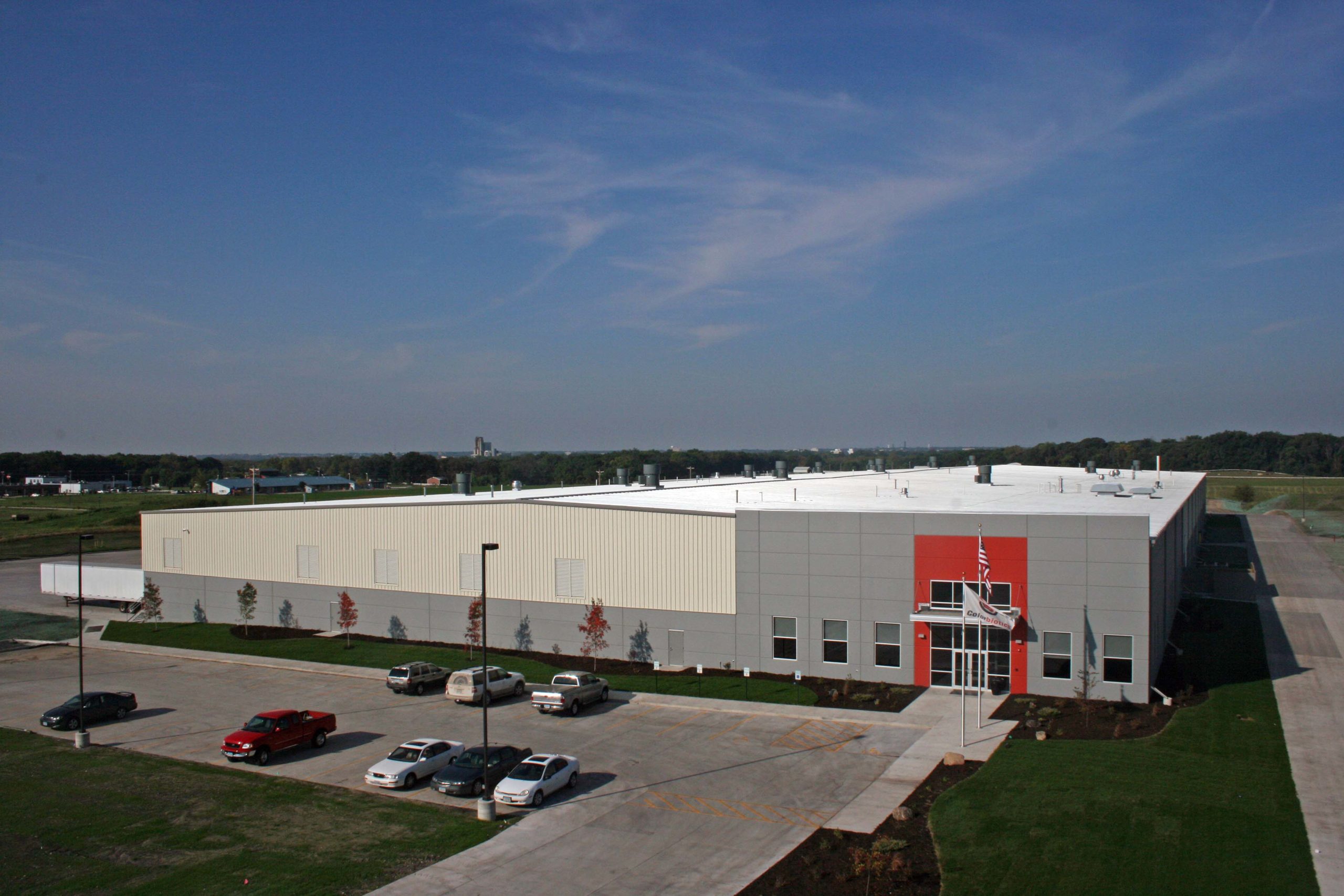
This manufacturing/warehouse facility houses the production and administrative operations of Colorbiotics, a producer of landscape coating products. The structure incorporates a concrete slab-on-grade with a pre-engineered metal building system. The main entrance to the facility has a precast concrete façade with aluminum storefront entrances and fixed aluminum windows. There are 14 dock doors and three drive-in doors. The facility includes a large, 2,500-square-foot laboratory that is used for quality control as well as research and development for the various colorants that are produced, and includes a gas-fired, infrared heating system for the manufacturing and warehouse areas and a gas-forced air system with VAV boxes for the administrative areas.

