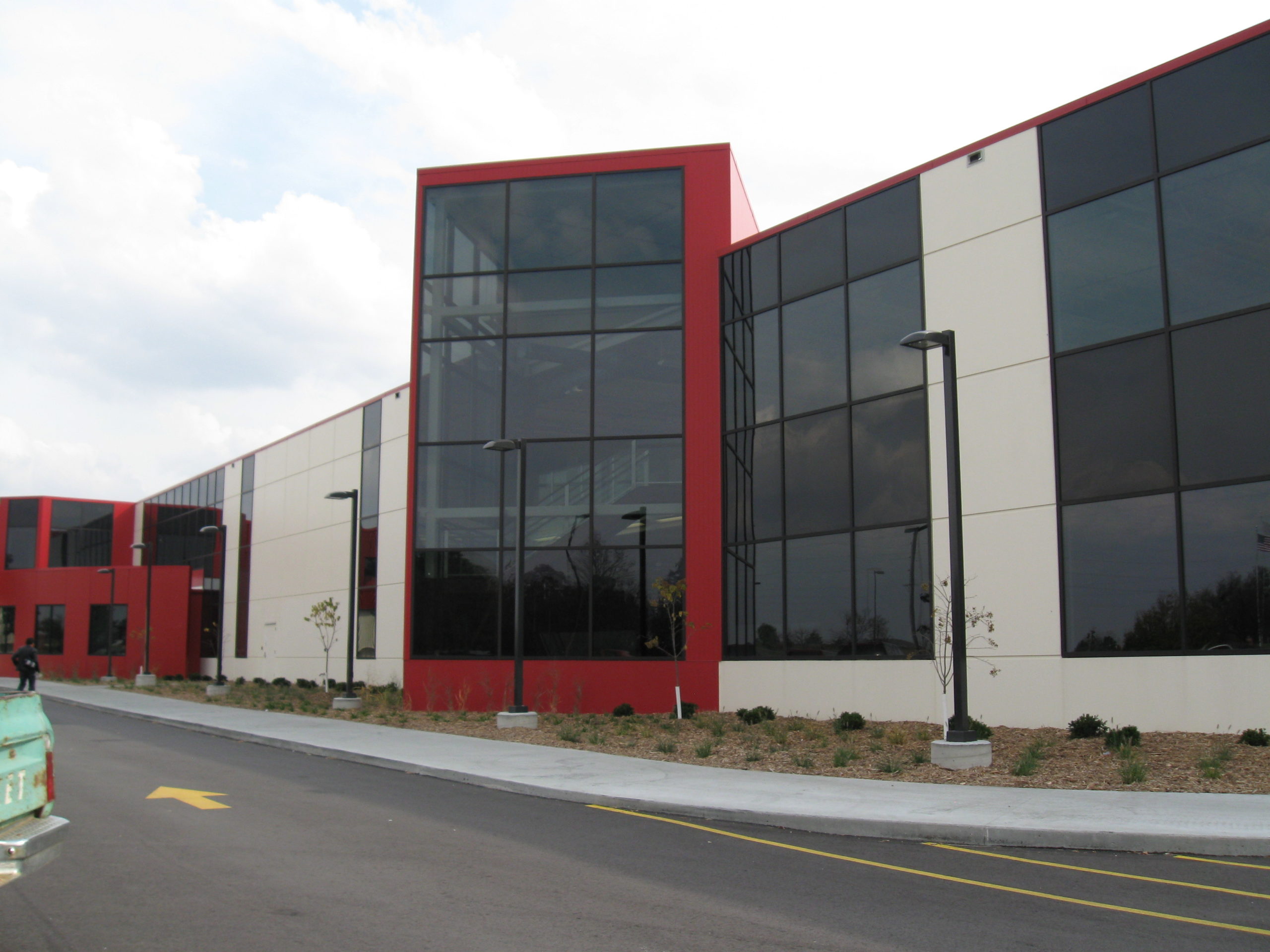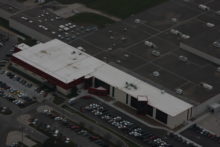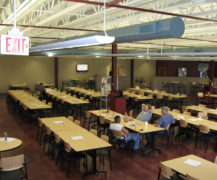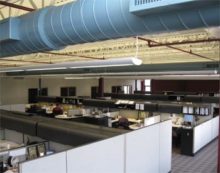Danfoss Manufacturing
36,000 sq. ft.
Designer: Story Design

Story Construction was selected to serve as the design-builder to build a new two-story office and cafeteria addition with approximately 18,000 square feet per floor and remodel the locker/restroom area of the existing plant. Structural components include concrete foundations, precast concrete wall panels, curtain walls, concrete floors, steel structure, membrane roofing, interior block walls and complete mechanical/electrical/fire sprinkler systems.



