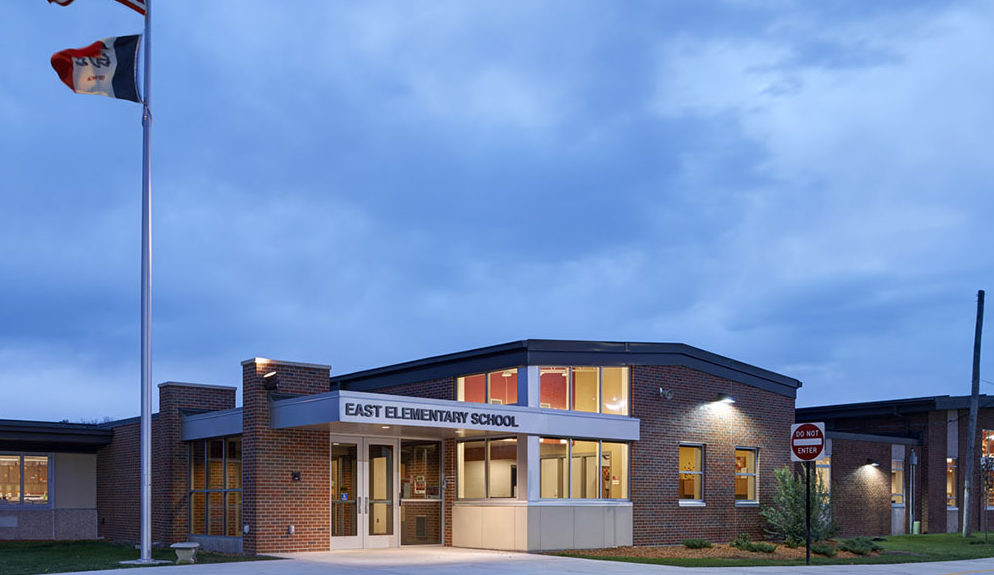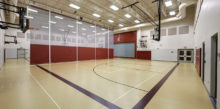East Elementary School Ankeny
6,400 sq. ft.
Designer: StuXture Architects

Story served as the construction manager for the Phase IV addition and remodel at East Elementary School in Ankeny. The project included a 4,900 sq. ft. single-story addition onto the existing school and remodeling select portions of the existing building, totaling 6,400 sq. ft.
Construction included site and selective demolition, grading, excavation, backfilling and compacting, in addition to finishing interiors with ceramic tile, acoustical ceilings, carpet and resilient flooring and painting. The work also included plumbing, piping and duct work for new and existing HVAC systems, electrical power, lighting and fire alarm systems.


