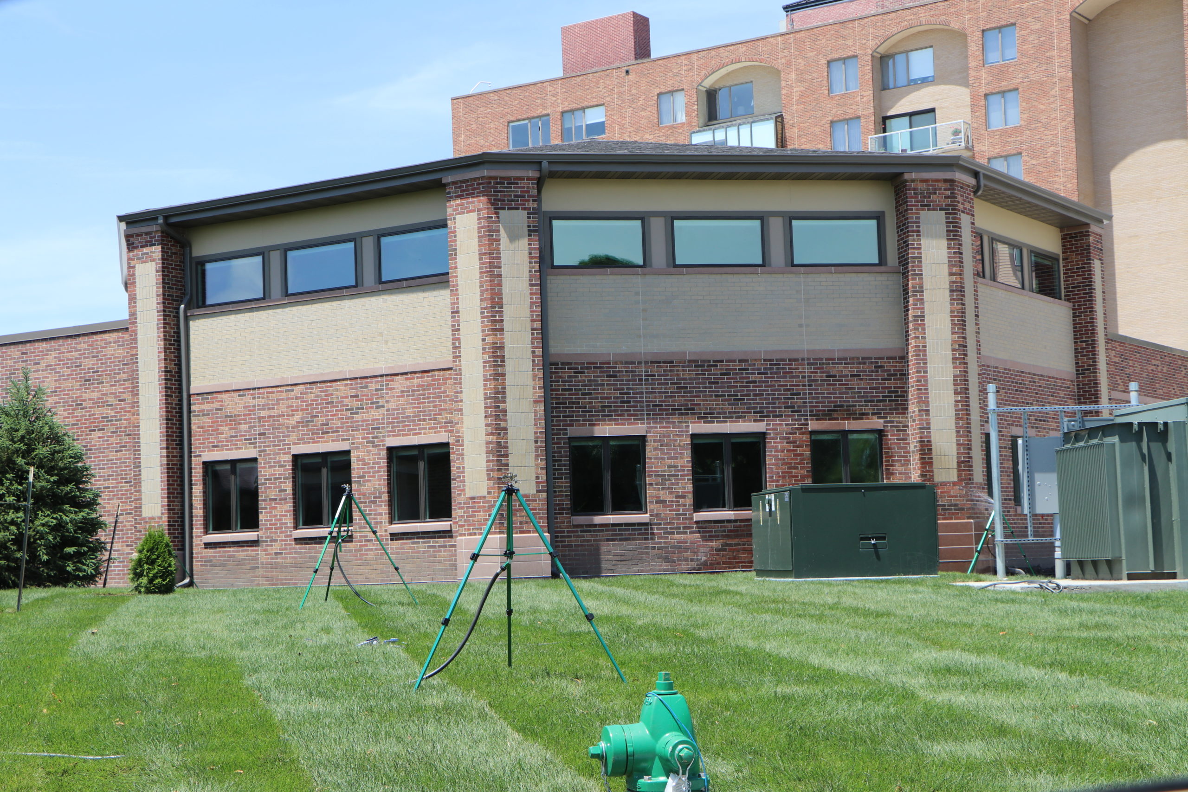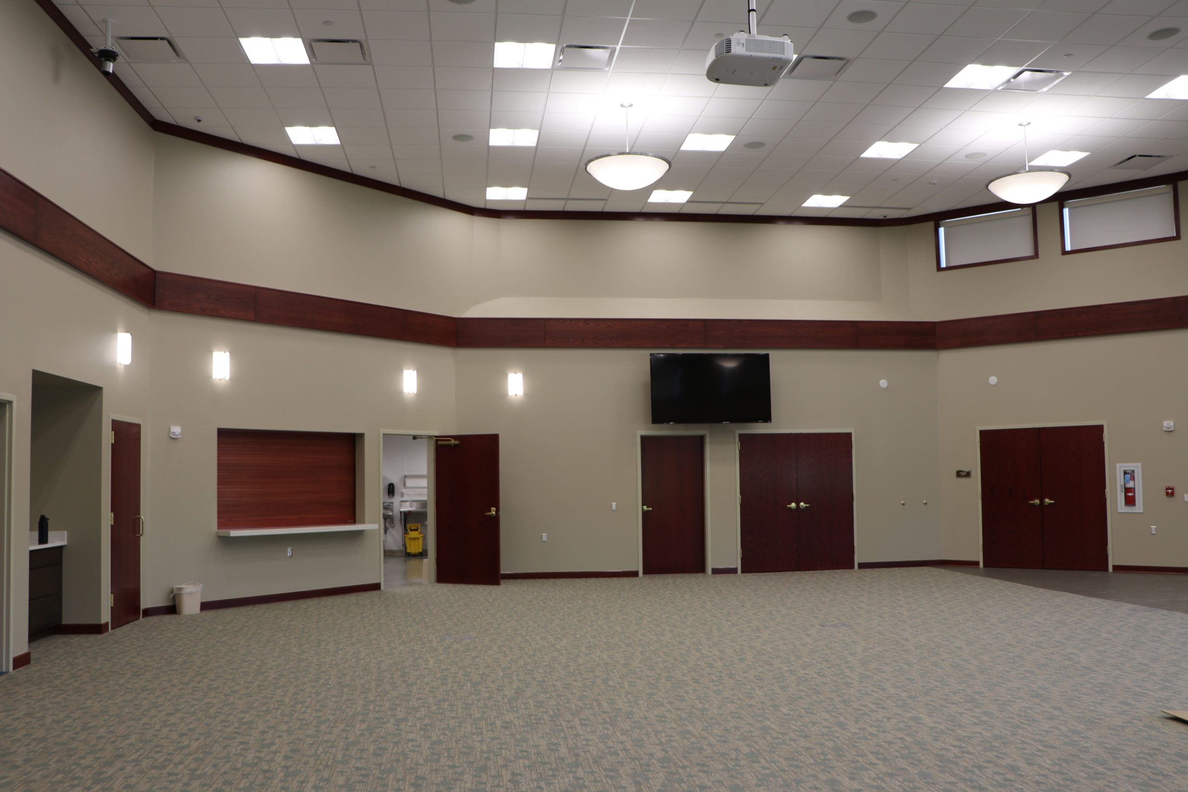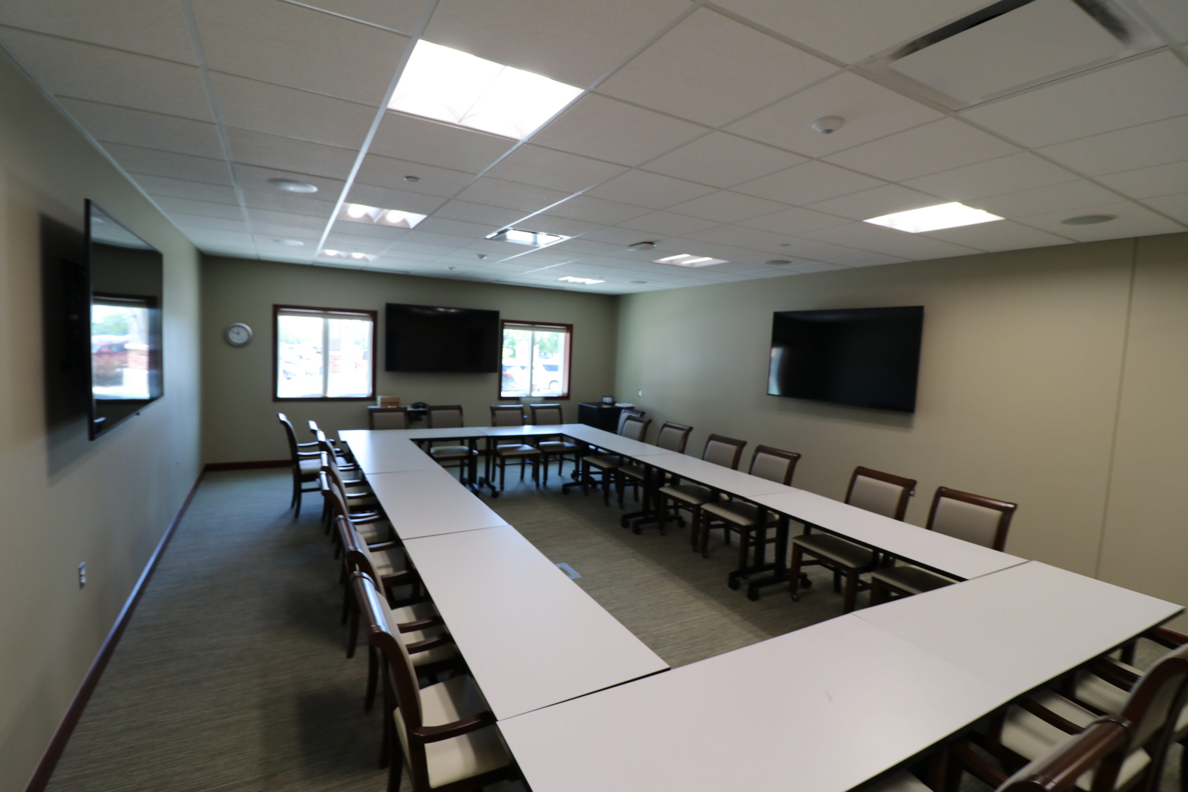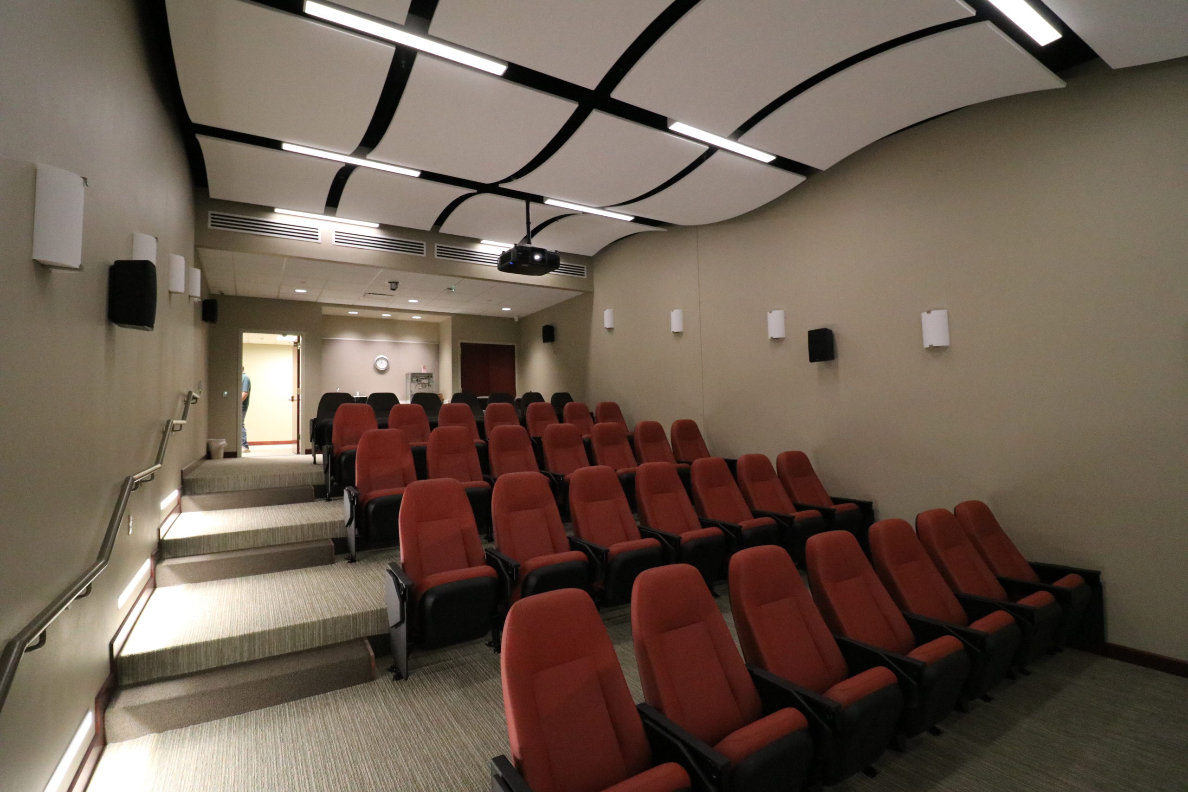Green Hills Amenities Addition
8,844 sq. ft.
Designer: RMH Architects, PC

In 2008, the residents of Green Hills Community came together to create a master plan, with an overall goal to provide more living options and common space within the community. In 2012, Story completed the first phase of this plan with the Health & Wellness Project. This newest amenities project is the last phase of the original addition plan. This addition included a larger community room, the primary purpose of the addition; a 40-person theater; a classroom space; an area for a future salon; a new massage room, and a larger library. They were also able to expand the existing aerobics studio.
The theater and classroom will be able to host programs from Iowa State, allow residents to provide lectures and hold classes for residents and Iowa State students that visit the community. The library addition, which is more than double the size of the previous library, is in a more centralized location to be utilized by the residents.
The addition, especially the community room and classroom, will aid in meeting the needs and interests of the Green Hills residents.



