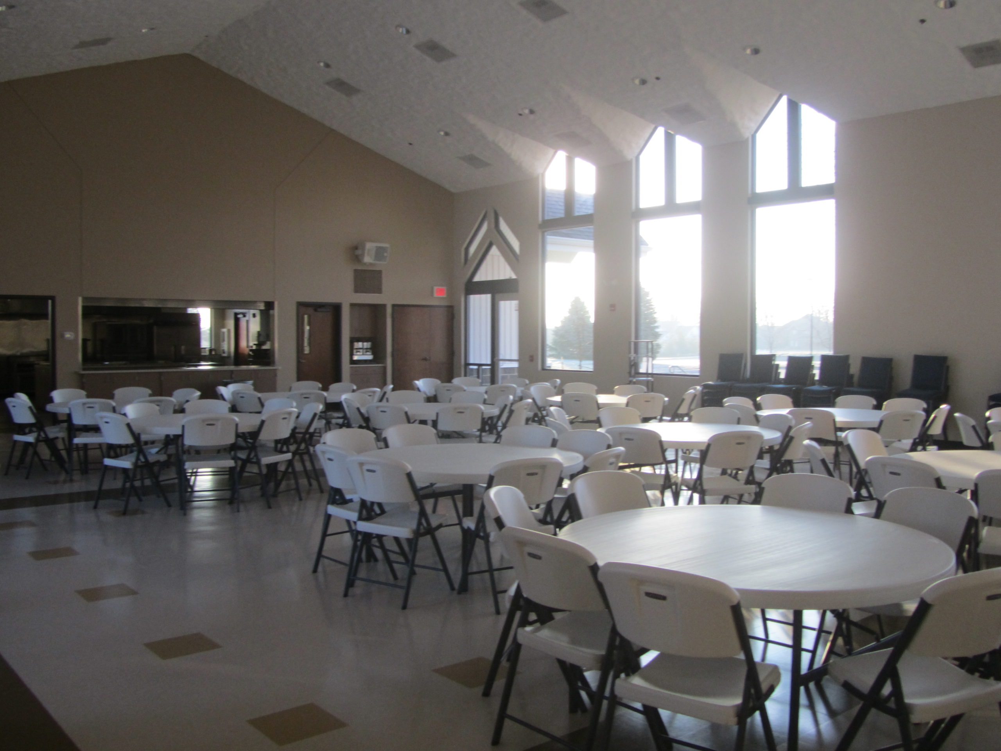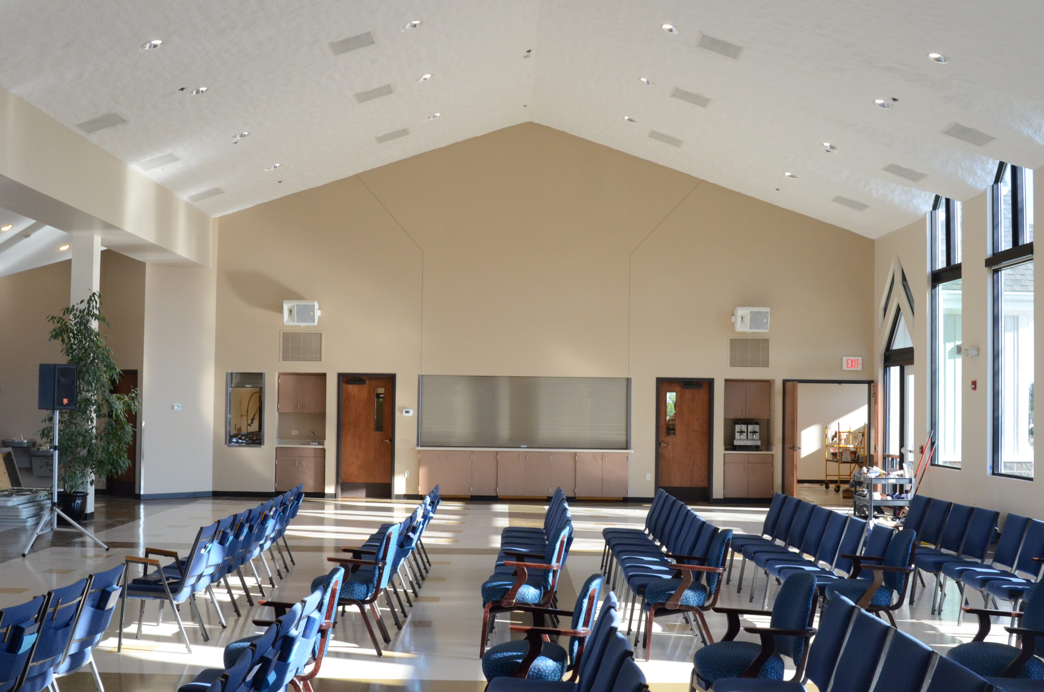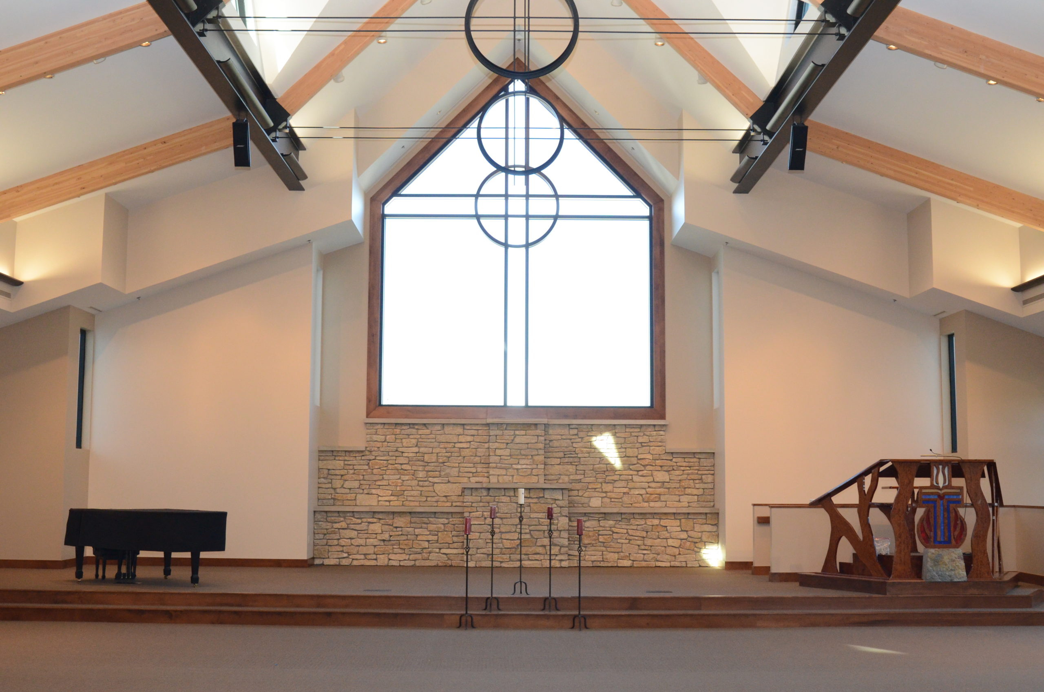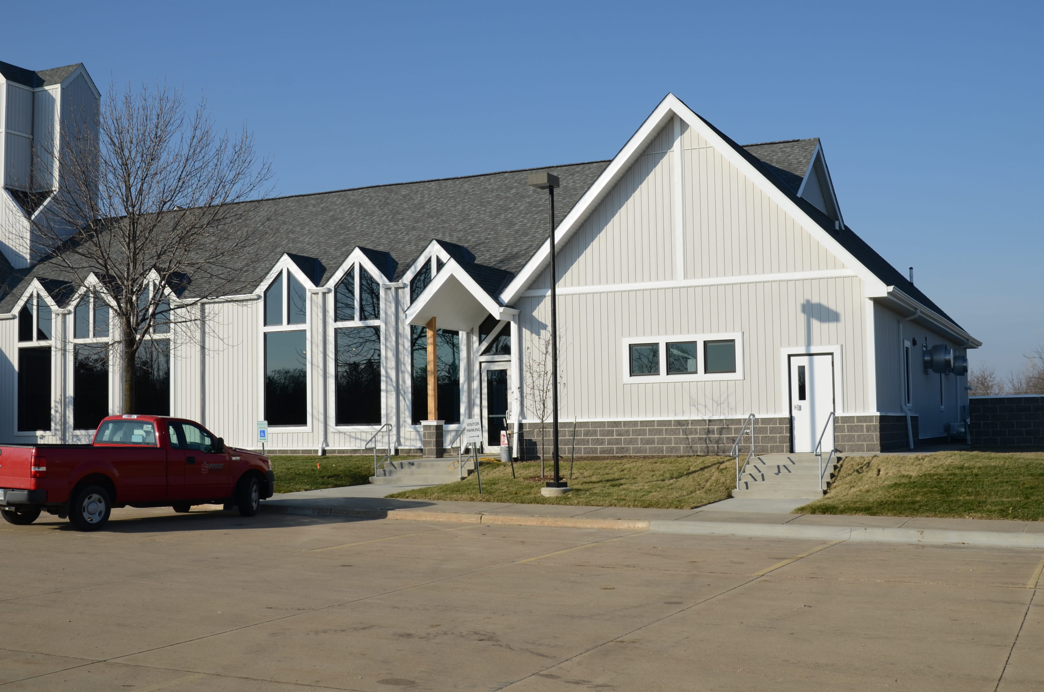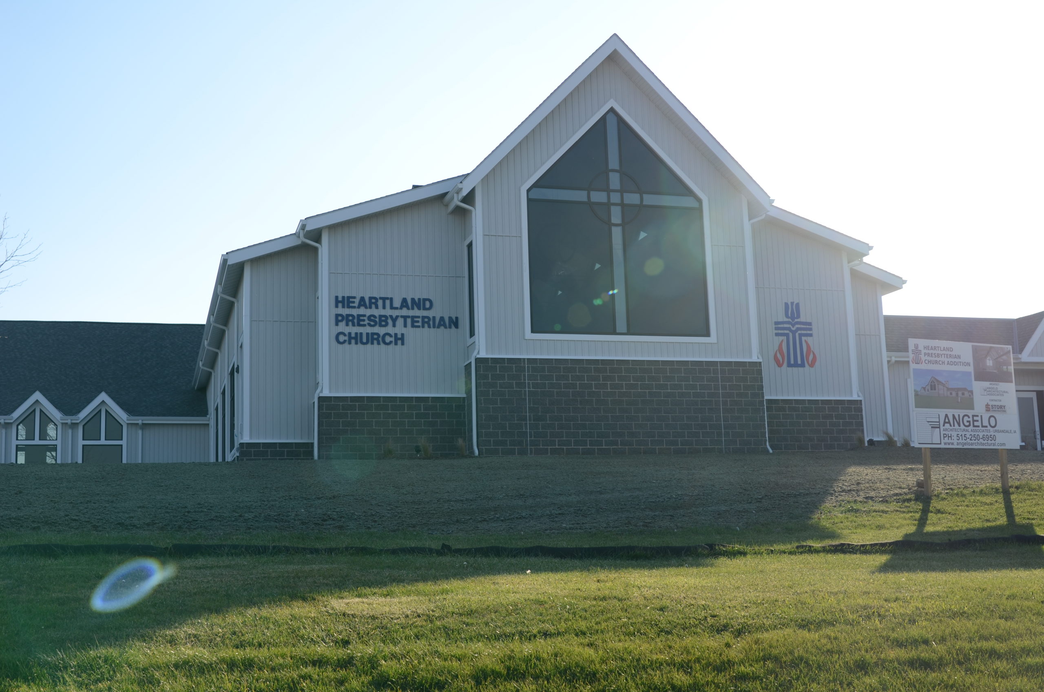Heartland Presbyterian Church
11,000 sq. ft.
Designer: Angelo Architectural Associates
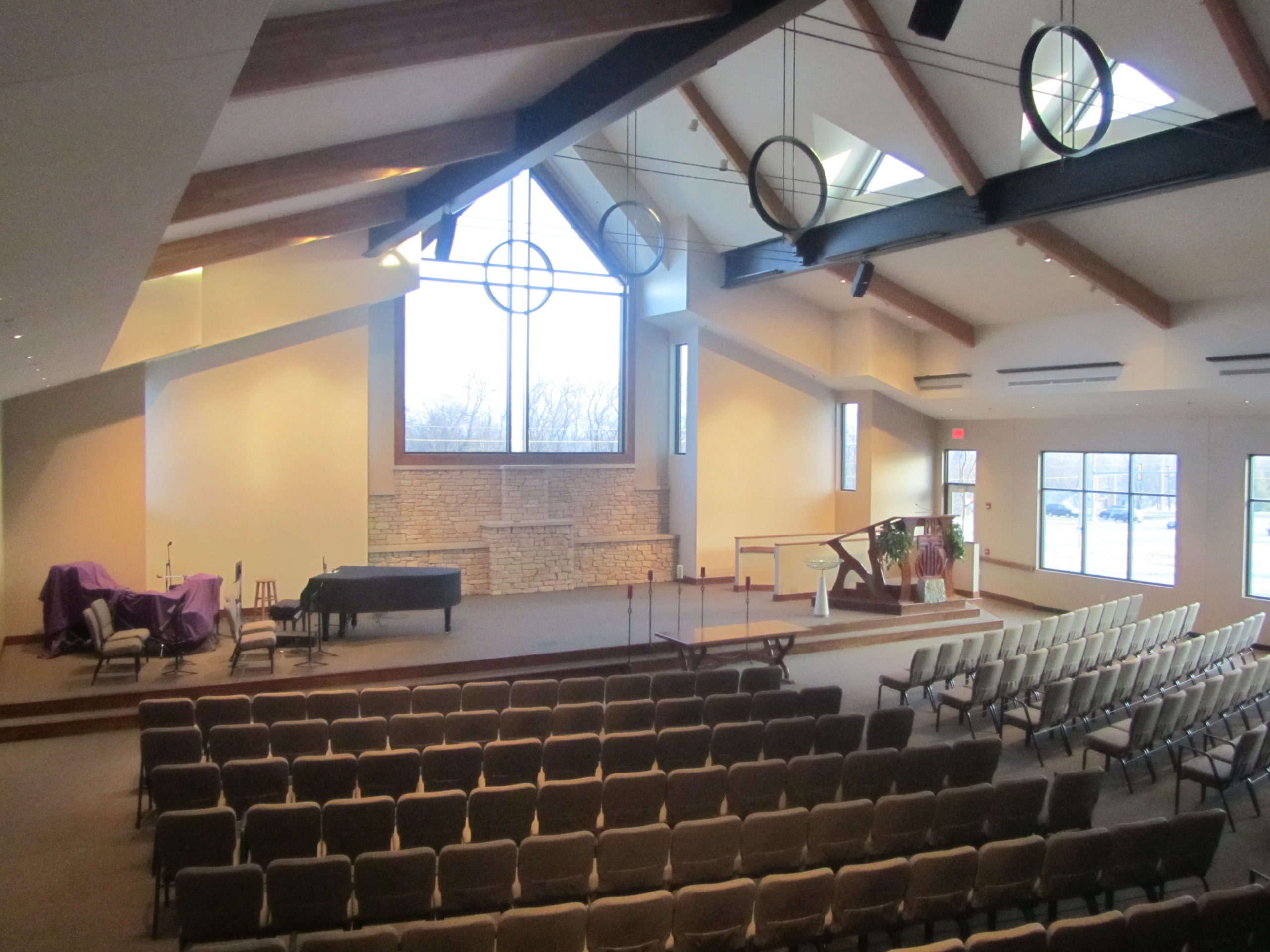
In the fall of 2011, Heartland Presbyterian Church in Clive, Iowa, selected Story Construction to serve as its general contractor to build an 11,000-square-foot addition to house a new sanctuary, kitchen and education wing. The job also included converting the existing sanctuary into a community center for events and fellowship, remodeling the narthex and existing corridors and enlarging the parking lot.
After breaking ground in March 2012, work progressed ahead of schedule. The education wing portion of the addition consists of metal stud, joist and deck and membrane roofing, while the new sanctuary has a structural steel skeleton, metal stud walls and exposed glu-lam beams on the ceiling. The addition’s roof is wood truss with shingles, and its exterior includes brick, vinyl siding and aluminum windows and doors. Inside, the remodeled areas and the addition have standard finishes with some wood and stone trim in the sanctuary.

