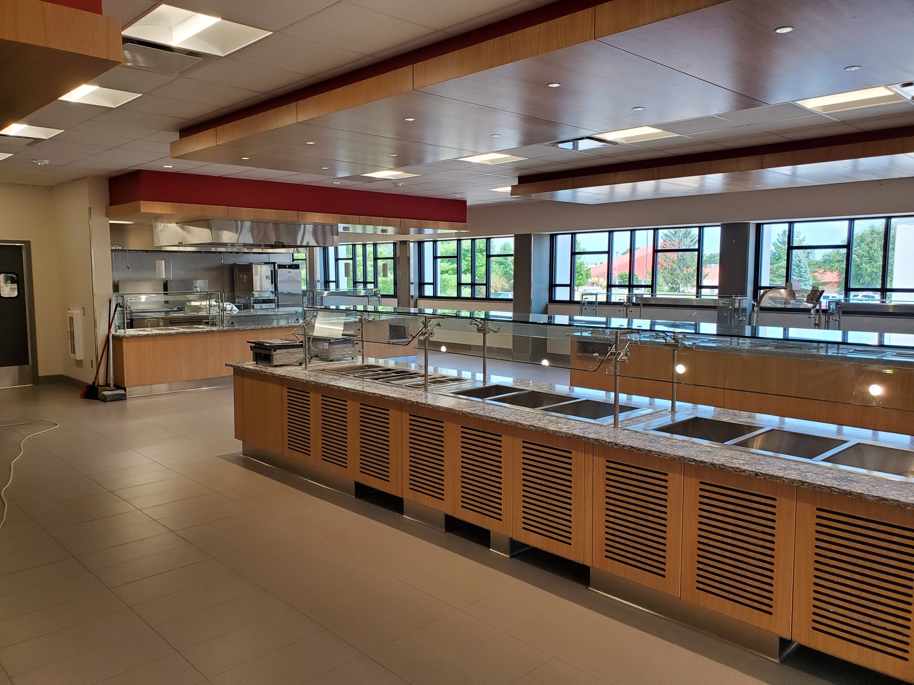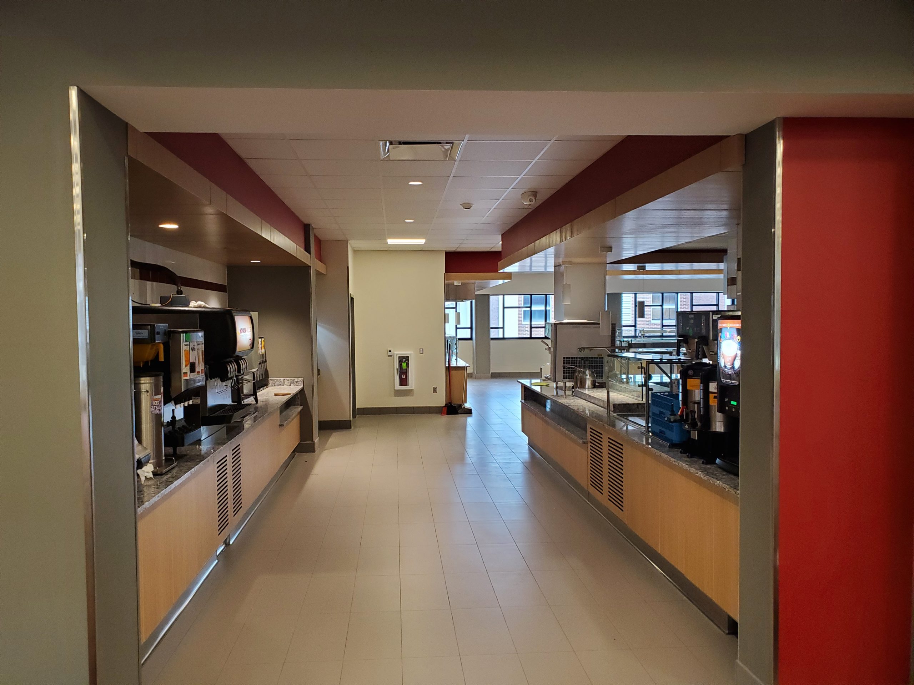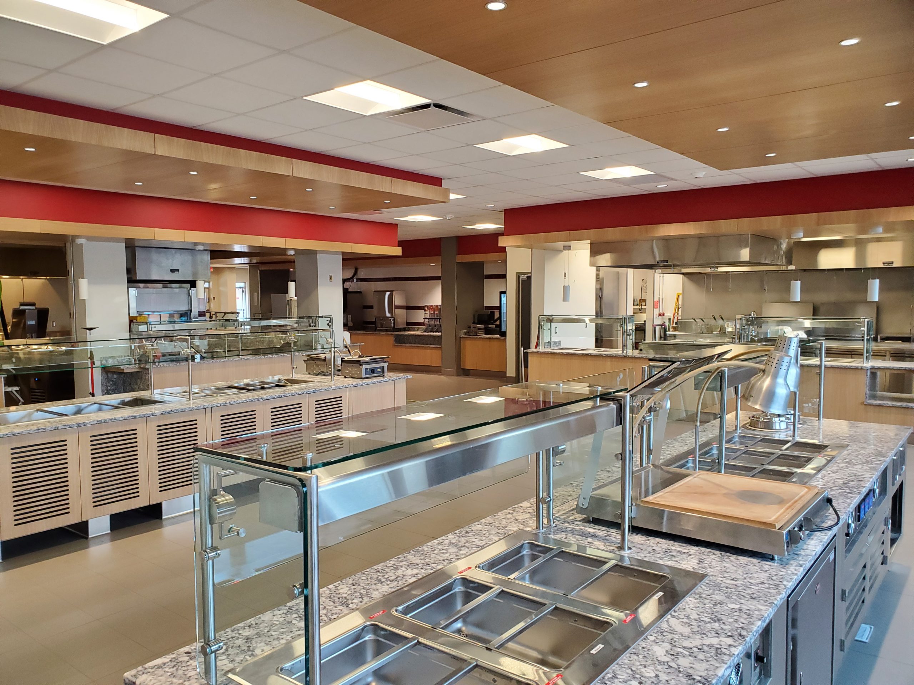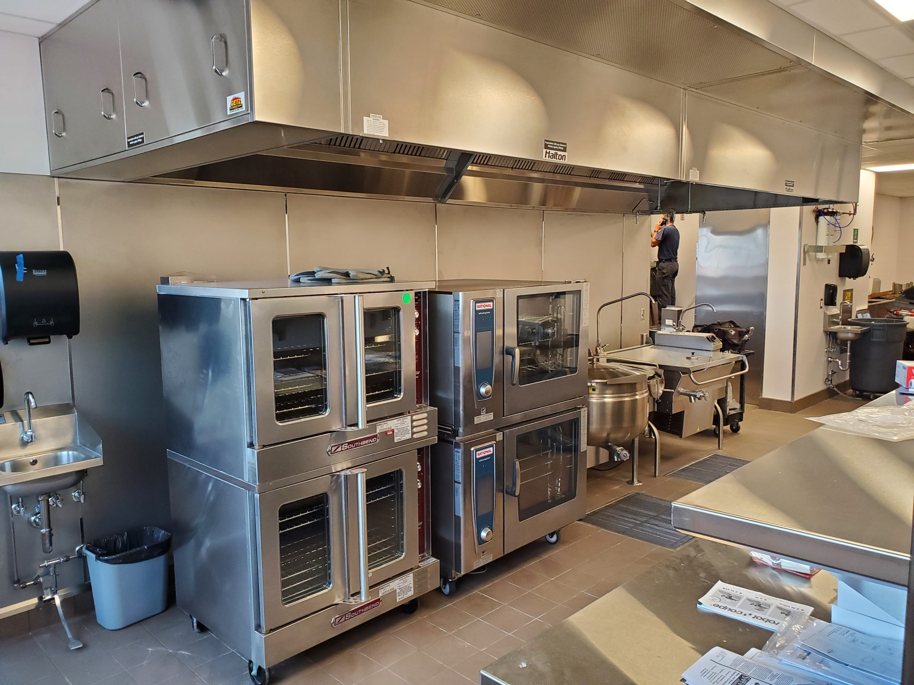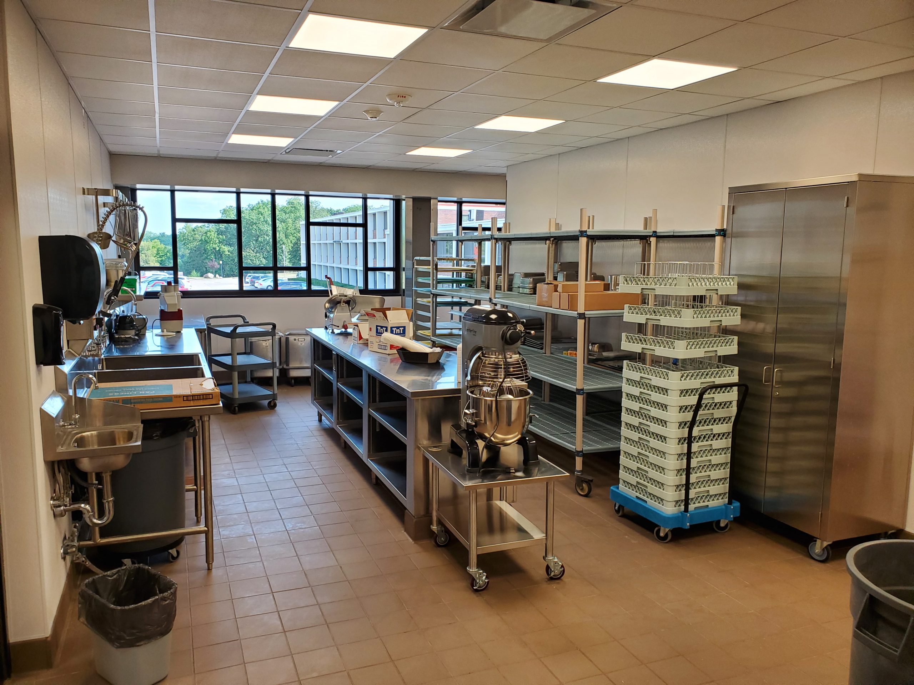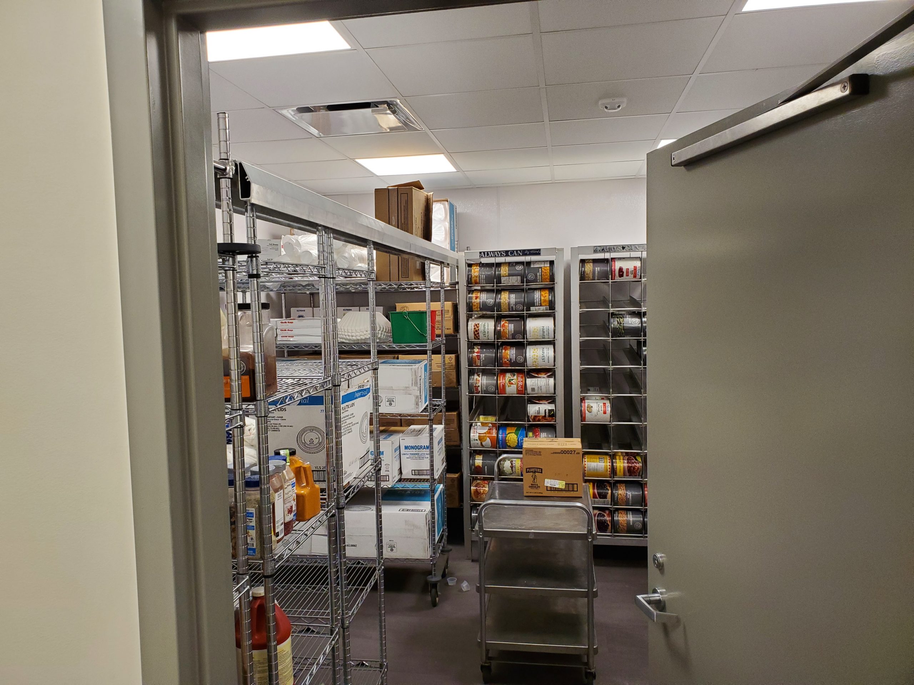Indian Hills Community College Dining Center Renovation
11,000 sq. ft.
Ottumwa, IA
Architect: OPN Architects
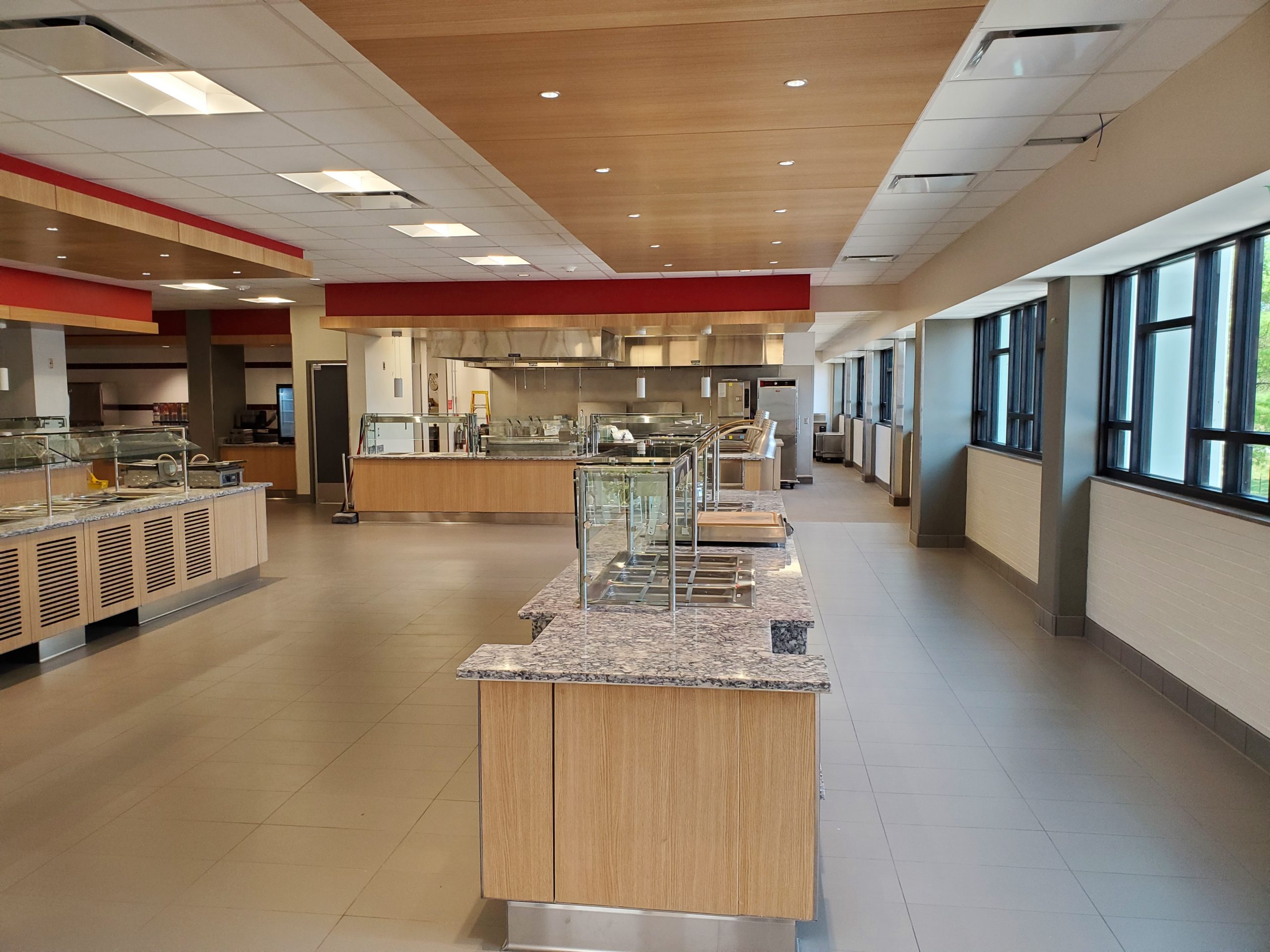
The serving area at IHCC’s dining facility in Ottumwa had originally featured outdated ceramic tile on the floors and countertops, mirrored ceiling tiles, neon accent lights, outdated windows, and an overall closed off and segmented layout. Students were choosing to eat at other on-campus venues rather than this main location, so the college decided to undergo overdue renovations to this food service area to attract students and faculty back to the facility.
New kitchen equipment included a new dishwasher and conveyor system, pizza oven, international cook’s station, and other appliances. New floor tiles, acoustical tile drop ceiling, and wood soffits for existing serving stations were also installed for a modernized and welcoming look. In addition to the improved student experience, the made-to-order food stations provide culinary students the opportunity to learn and work in a hands-on experience.
This 11,000 sq. ft. remodel was completed over the summer of 2020.

