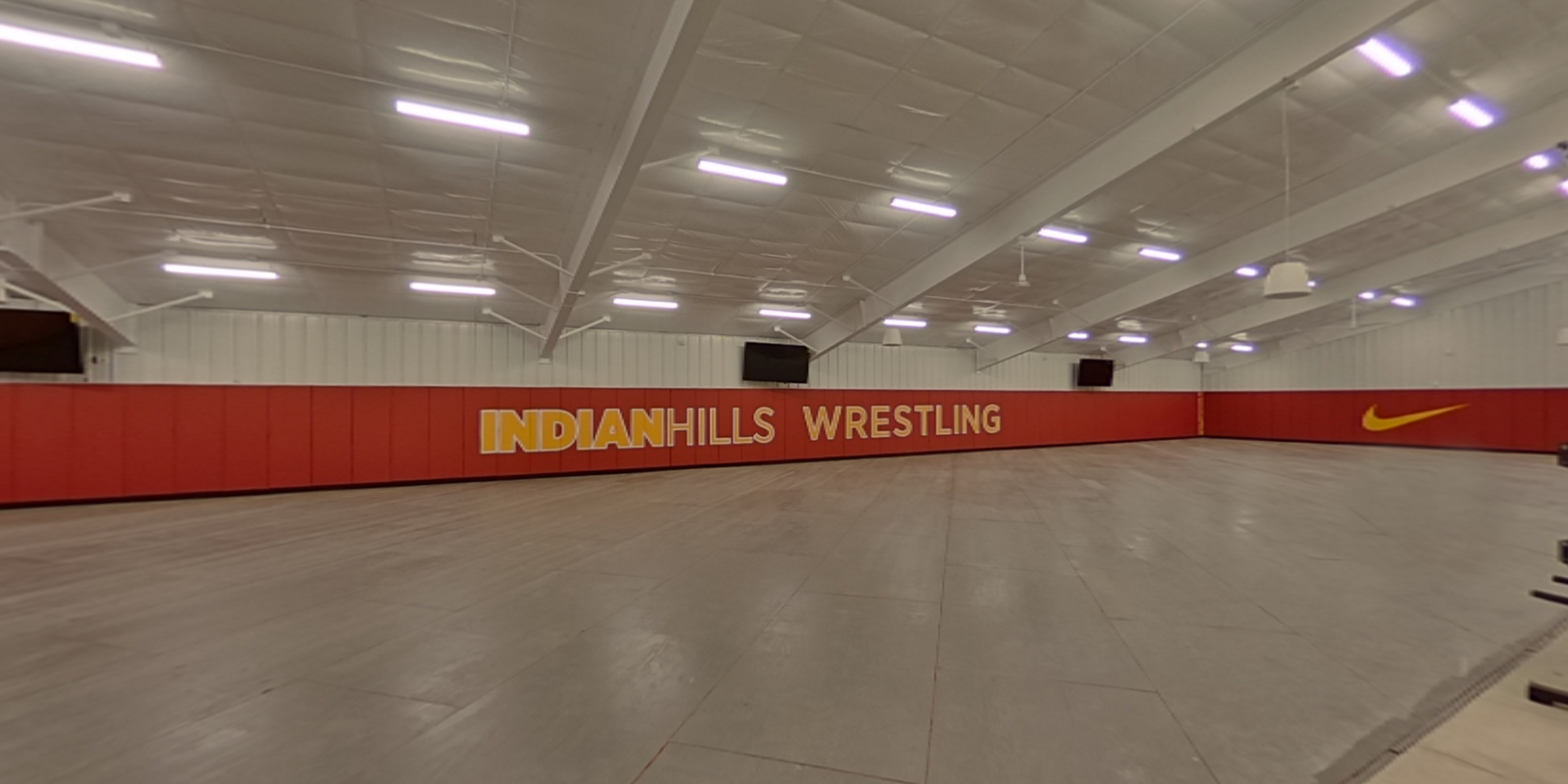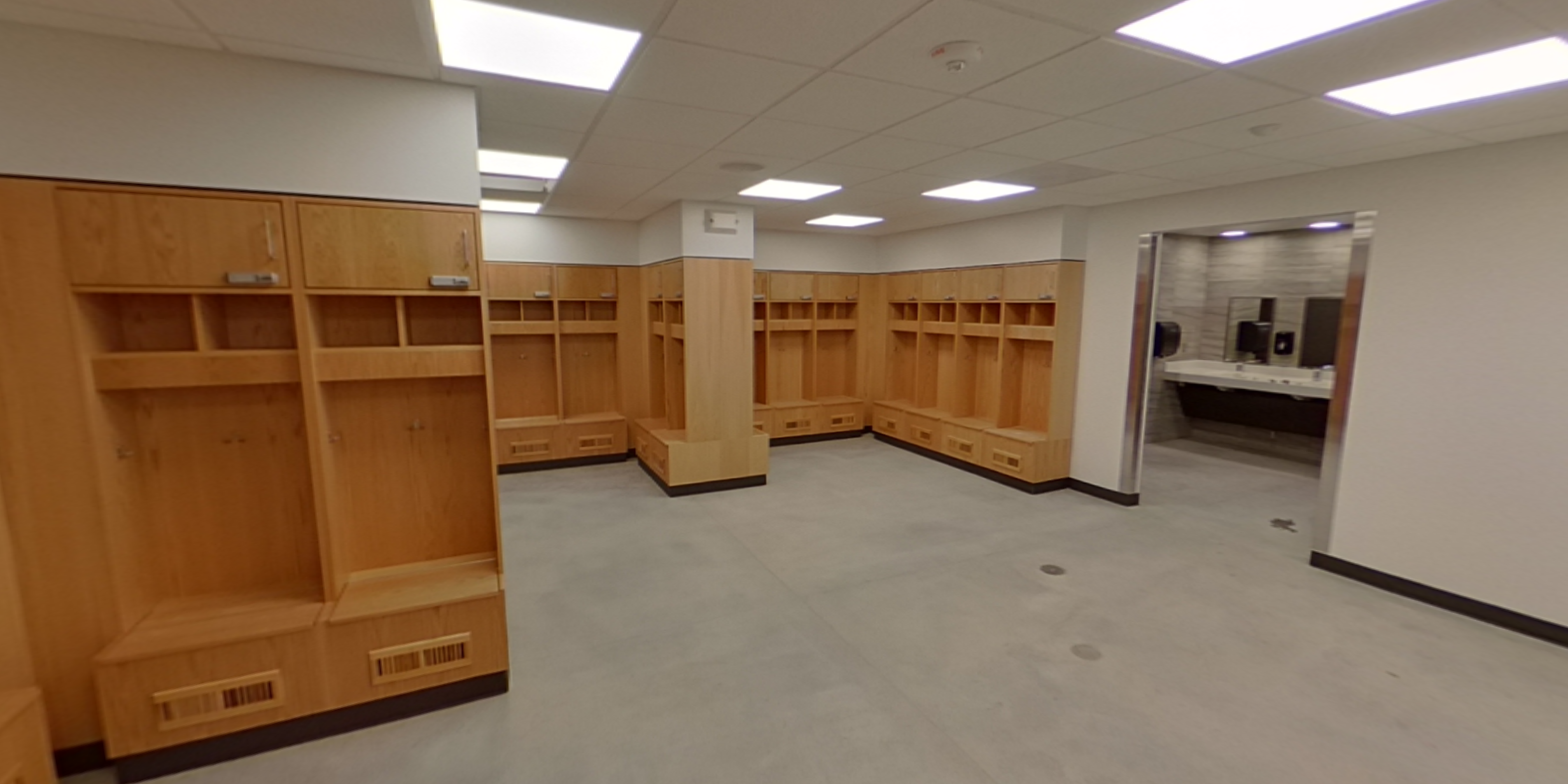Indian Hills Community College Multipurpose Facility
Centerville, IA
11,450 sq. ft.
Architect: OPN Architects

In 2020, Story Construction and crews completed this 11,450 sq. ft. multipurpose building for the wrestling program at IHCC’s Centerville campus. The building is a slab-on-grade pre-engineered metal building that houses an open multipurpose area with room for three full size wrestling mats, men’s and women’s locker rooms, a coaches lounge with offices and a locker rooms, and space for owner-purchased workout equipment.
The project was completed in five months and wrapped up by the end of 2020 for athletes and coaches to occupy and use as a tool to recruit new athletes and students to the school’s Centerville campus.

