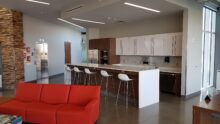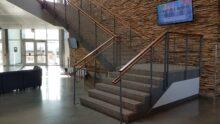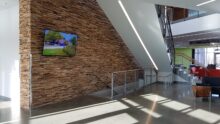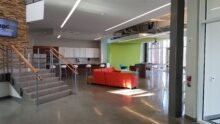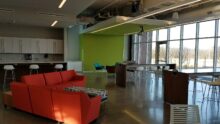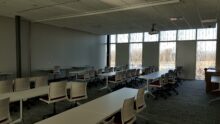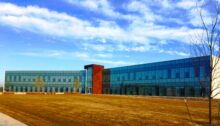ISU Research Park Economic Development Core Facility
42,000 sq. ft. | Completed in 2016
ISU Research Park | RDG Planning & Design
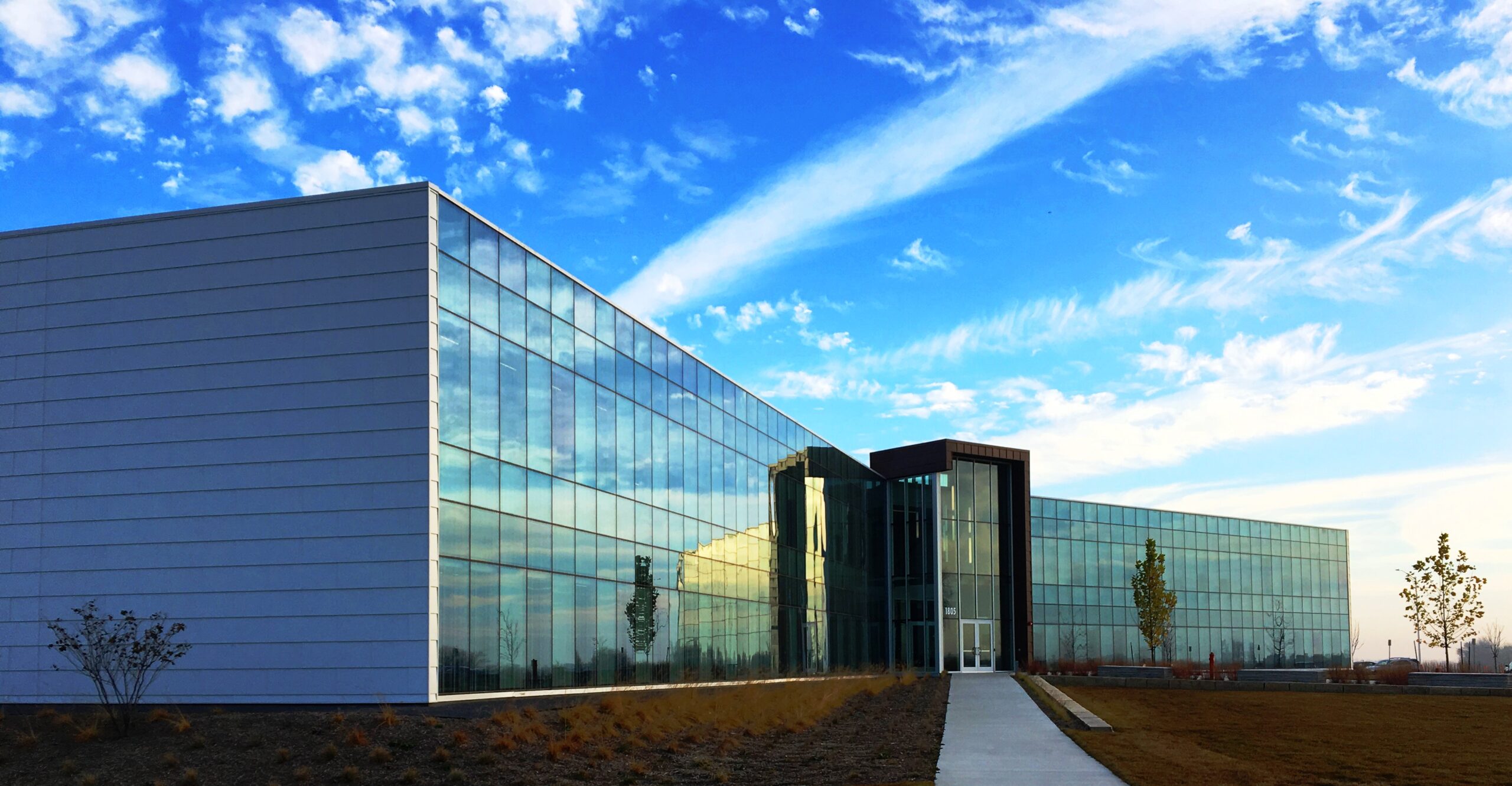
Construction of the Economic Development Core Facility for the ISU Research Park was completed in 2016. The 42,000 sq. ft. facility is intended to create a single point of contact for businesses seeking economic development aid from ISU. Its open spaces and furnishings invite collaboration, not only among the building’s regular tenants, but also for professional associations and entrepreneurs who use it for meetings, presentations or just a quiet space to work.
The accessible basement level houses a geothermal HVAC system, other utilities and storage. Focused on recycling and reusing materials and utilities, the building utilizes a storm water capture system to reuse rain water for flushing toilets, a first for the City of Ames. The north and south facades are a unitized curtain wall, also the first of its kind in Ames. The building was awarded LEED Gold certification.

