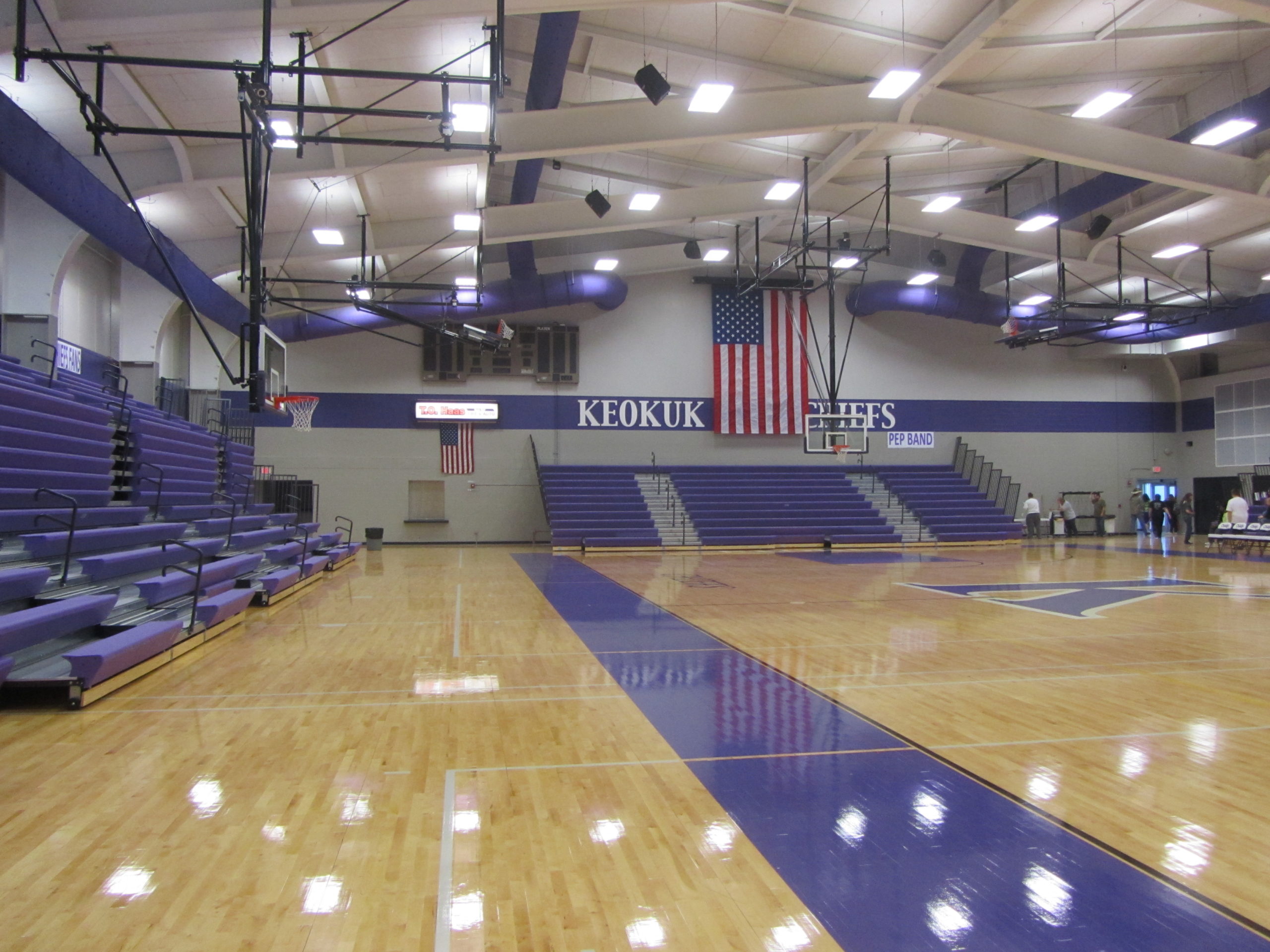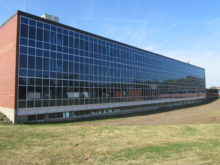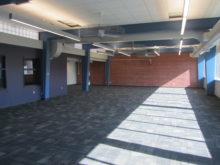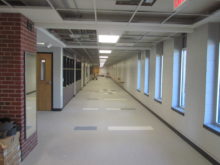Keokuk Community School District
172,600 sq. ft.
Designer: SVPA Architects, Inc.

Story Construction was selected to serve as the construction manager for the Keokuk Community School District to reconfigure and remodel two elementary schools and complete a major renovation to Keokuk High School. After nearly two years of continuous work, completion was reached on schedule in November 2012.
George Washington and Hawthorne Elementary School Re-Configurations & Renovations
The district’s two elementary schools were reconfigured to more equitably serve students. George Washington Elementary received new flooring, paint, a new sprinkler system, ceilings, lights, cabinetry and an upgraded electrical system with new data cabling, while an 8,244-square-foot addition was built at Hawthorne Elementary to house six third-grade classrooms, two special education classrooms and a technology classroom.
Keokuk High School Renovations
The school’s media center was expanded to add a dedicated computer lab, restrooms were updated and the school received new interior finishes, a new HVAC system to provide air conditioning and geothermal heating and a new electrical distribution system, lighting and telecommunications upgrades. The high school also benefited from a major renovation of its gymnasium, Wright Fieldhouse, which included installing a new collegiate-length gym floor, bleachers, basketball hoops and backboards and additional storage areas.
Keokuk Middle School
Story served as the construction manager-agent to build a two-story, 106,900 sq. ft. middle school. The project was designed using the “learning neighborhood” concept, where 6th, 7th and 8th grade classrooms are each grouped around their own central commons. The neighborhoods, in turn, are organized around the media center, computer labs and other shared facilities. The project also included building a cafeteria, gymnasium and specialty classrooms for music, art and industrial technology.



