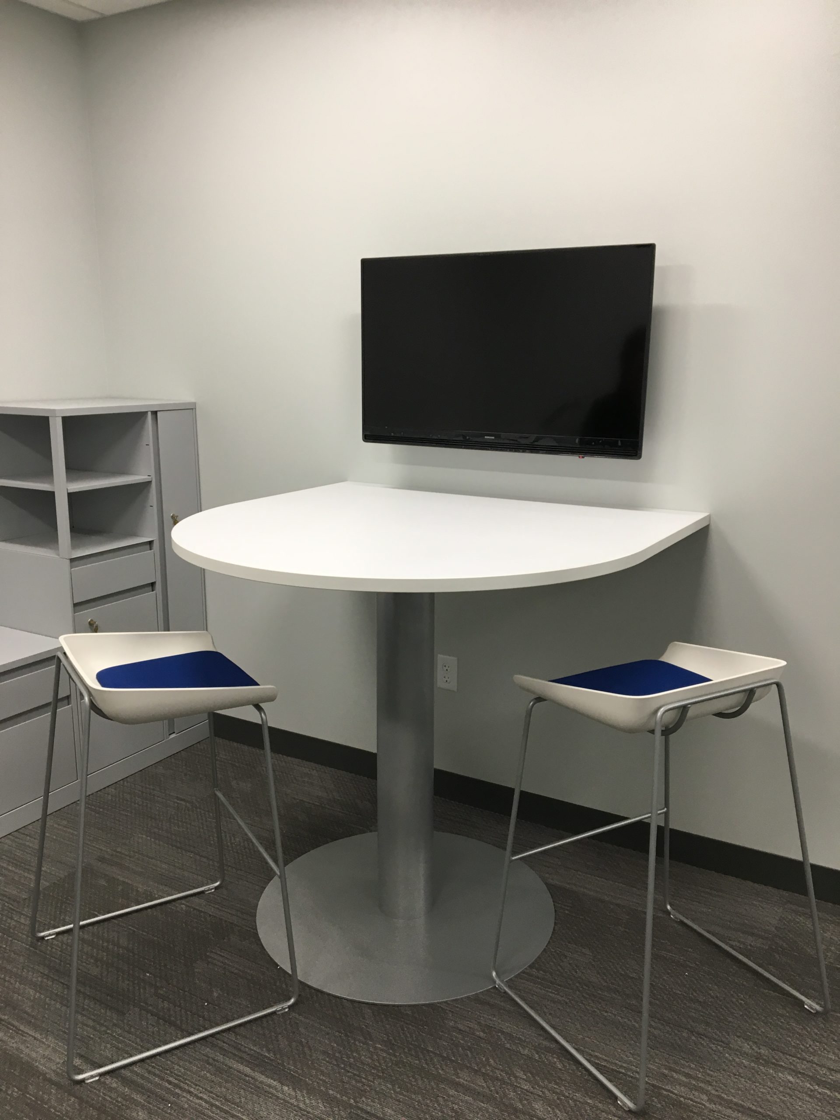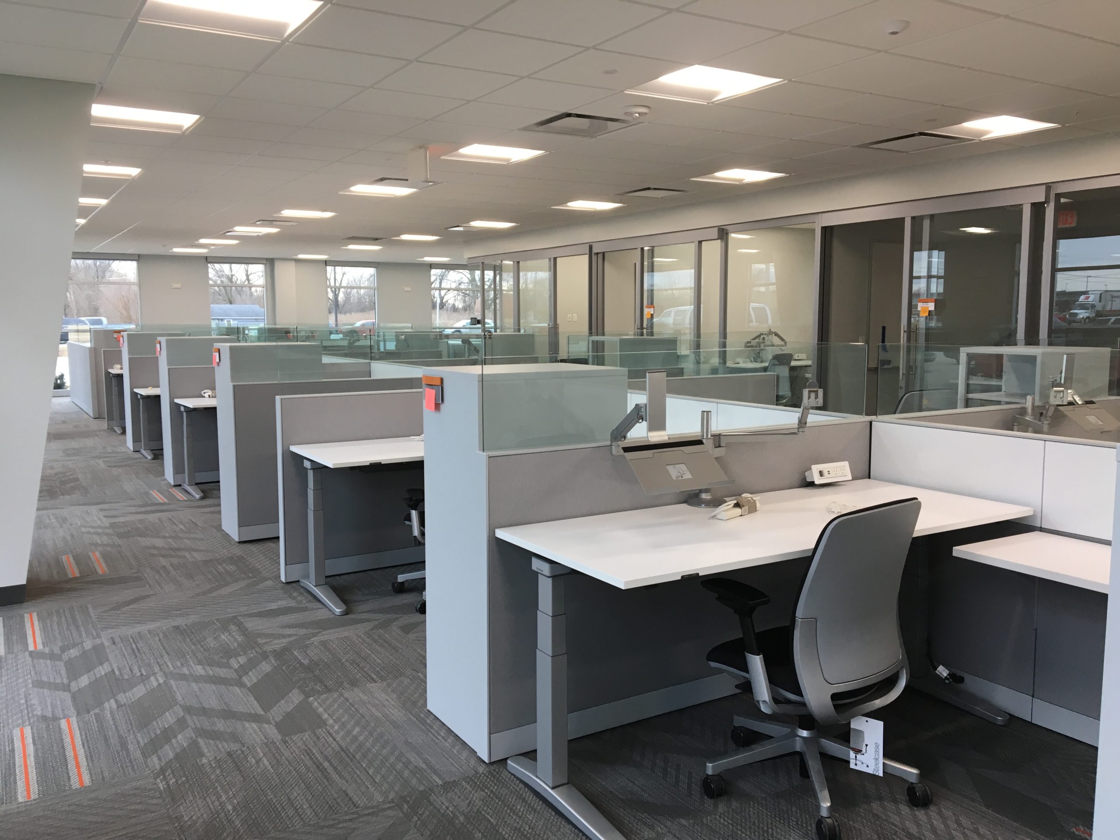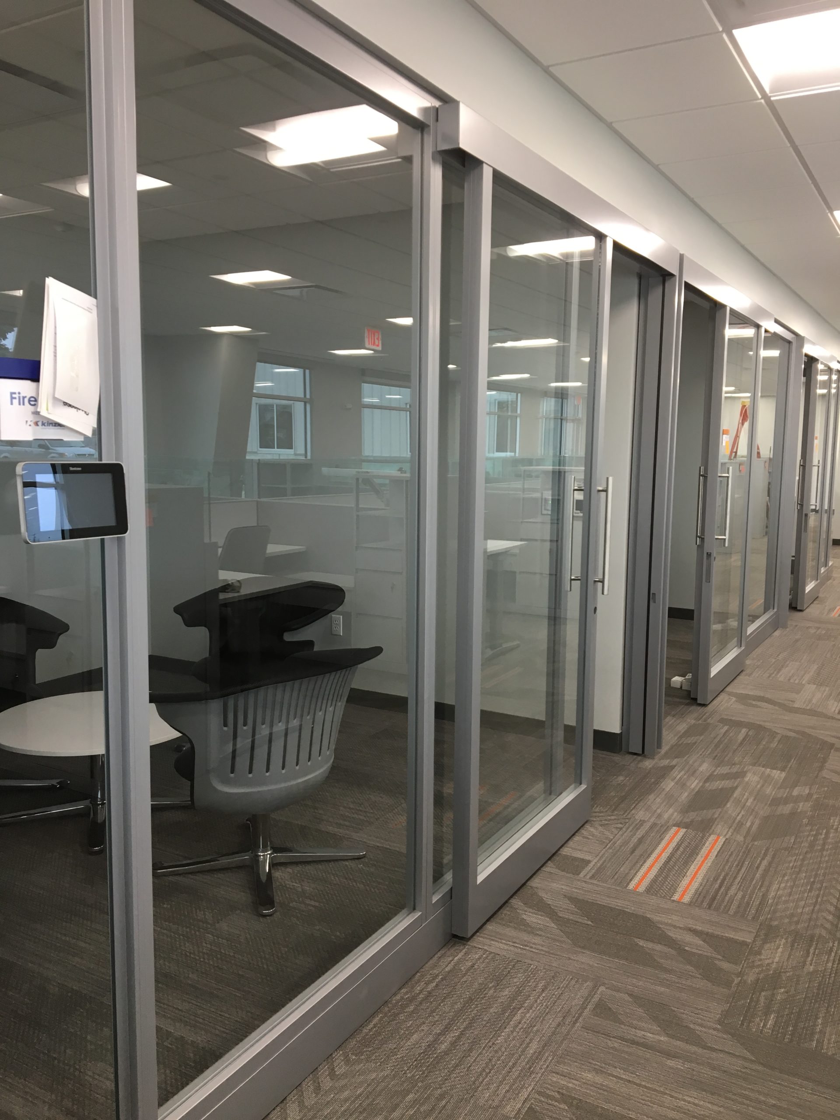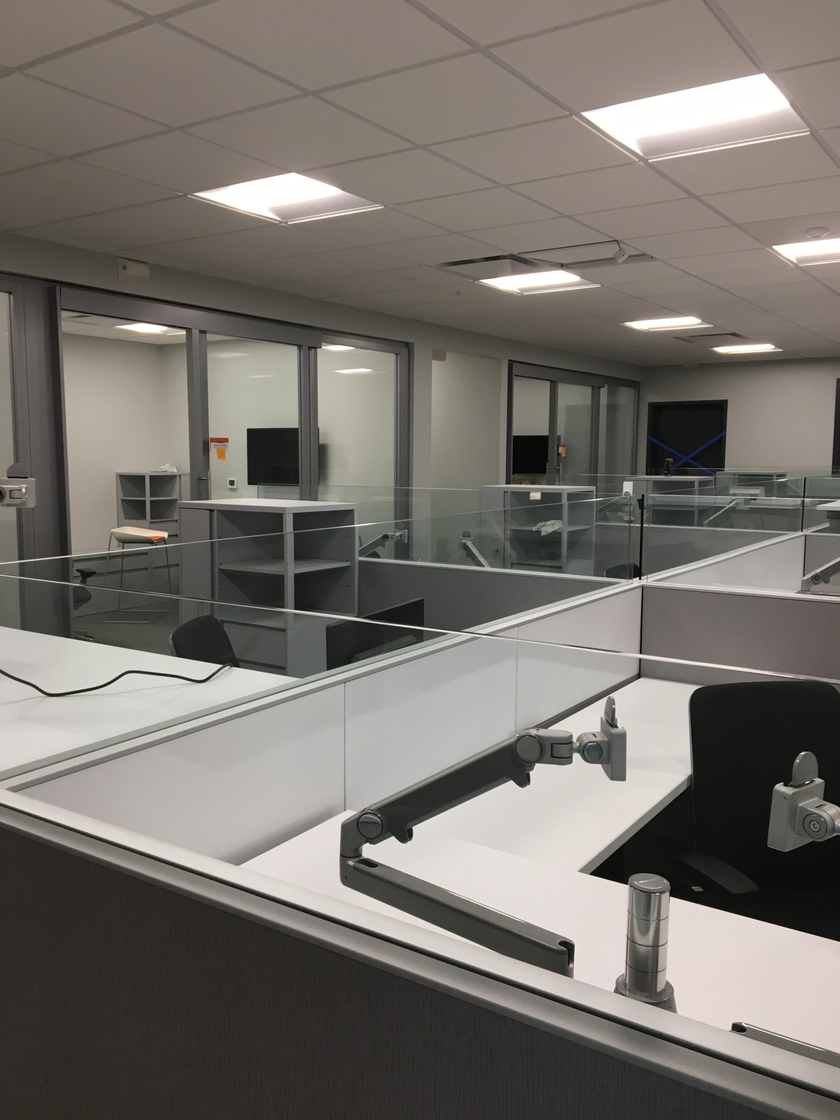Kinzler Construction Services
123,000 sq. ft.
Designer: Story Design
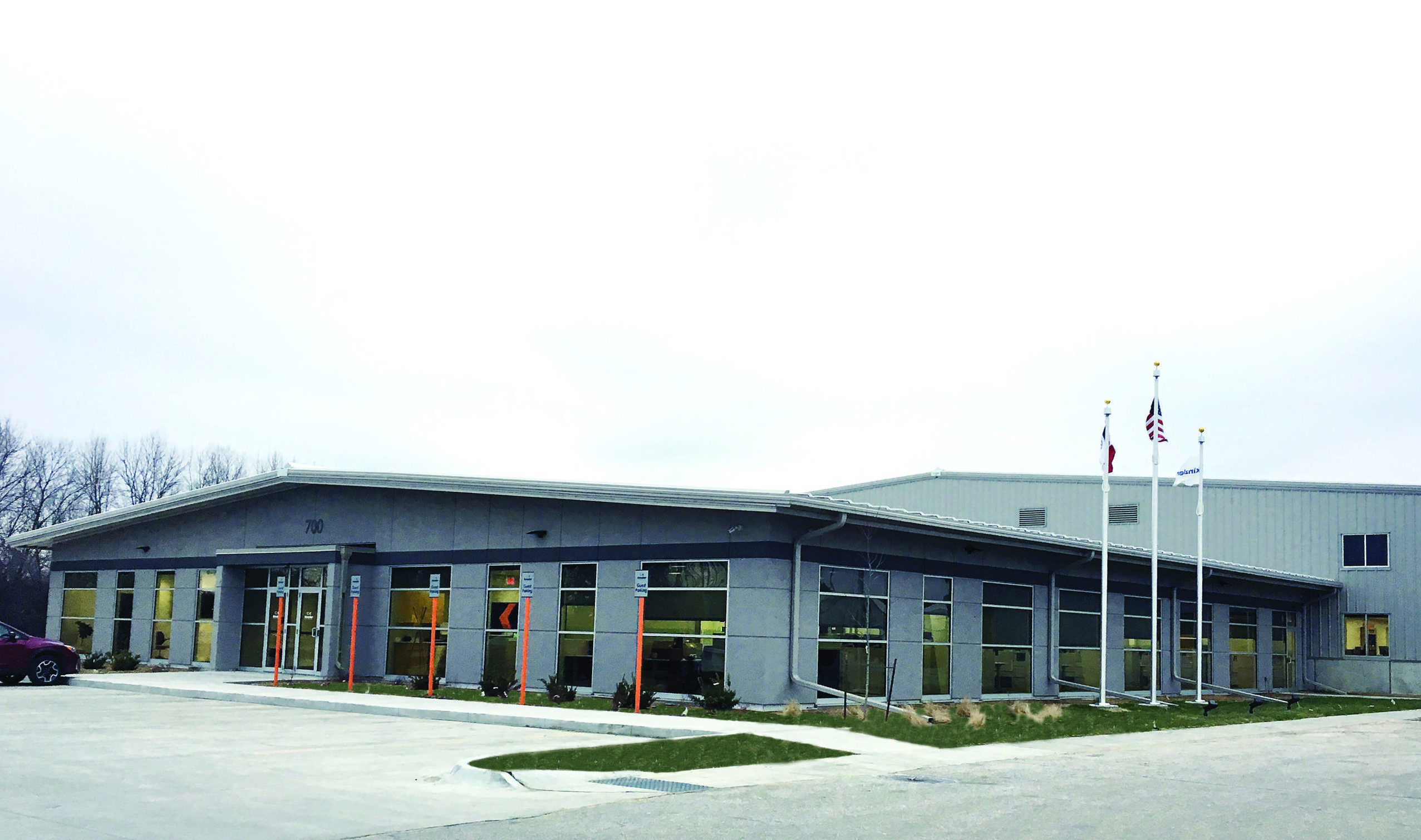
Kinzler Construction Services has been in business for over 30 years. The owners were seeking to upgrade their existing warehouse and office space in Ankeny to allow for
consolidation of the Ames and Ankeny teams. Story was the design-builder for this 123,000 sq. ft. office and warehouse renovation project, completed in two phases.
PROJECT SCOPE
- Demolition of pre-engineered building skin in two phases
- Complete interior demolition and renovation of warehouse and office space
- Installation of mezzanine
- Construction of new opening for drive lanes, allowing ease of semi-trucks to pull in, load and pull out
- New office area with open concept work stations, showroom, employee kitchenette, and meeting/community space
- Installation of geothermal heating/cooling system, and LED lighting
- Phase II warehouse renovation of 56,000 sq. ft. to be shared by Kinzler and separate tenant

