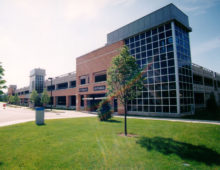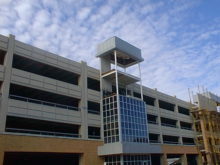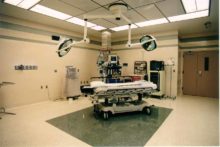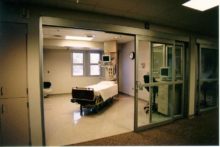Mary Greeley Medical Center
Designer: Hammel Green & Abrahamson, Inc.
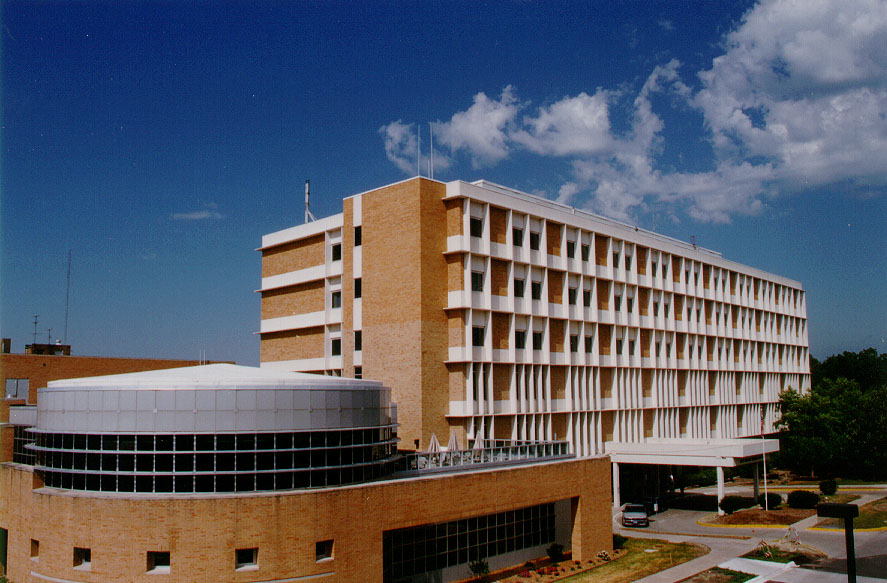
This project for Mary Greeley Medical Center included utility relocation, site development, construction of a multi-level precast concrete parking ramp and two 3-level building additions and extensive remodeling. Departments involved include Surgery, ICCU, Ambulatory Care, Laboratory, Pharmacy, Sterilization, Materials Management, Plant Operations and Education/Library. To enable all departments to continue functioning during construction, the project was divided into five phases:
- Phase 1 – Parking Ramp and Utility Relocation
- Phase 2 – West Addition
- Phase 3 – Laboratory Relocation
- Phase 4 – North Addition
- Phase 5 – Permanent Lab Remodel

