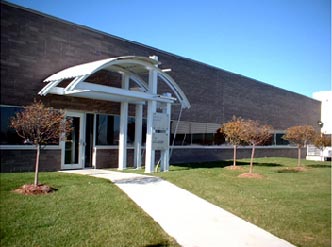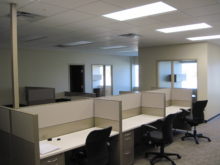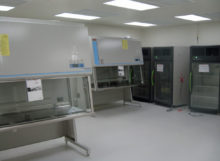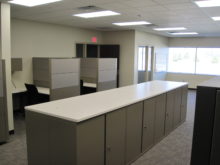NewLink Genetics Corporation
21,000 sq. ft.
Designer: Story Design

The Iowa State University Research Park is home to NewLink Genetics Corporation, a biopharmaceutical company. Story Construction was the design-builder for this 21,000-square-foot interior build-out that provides additional “clean rooms” and support facilities for NewLink. Work included combining metal studs and drywall construction with hollow metal doors, frames and hardware. Special lighting is provided in the clean rooms to coincide with specified ISO Levels. The extensive HVAC work consists of one rooftop unit per clean room to provide at least 40 air changes per hour and the ability to keep the rooms at 62 degrees Fahrenheit. The project was completed in four months.



