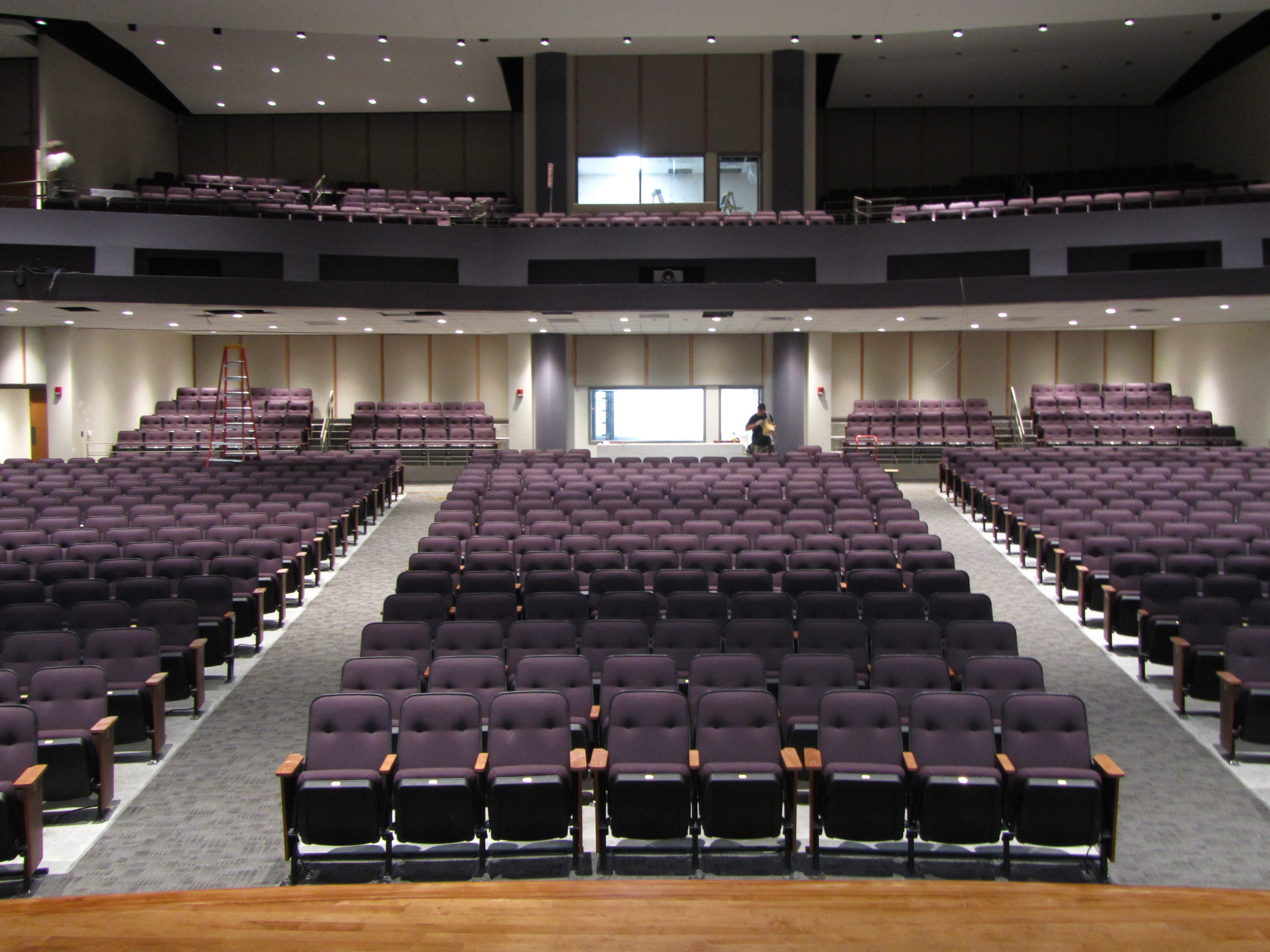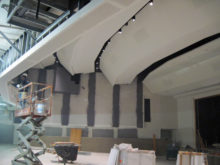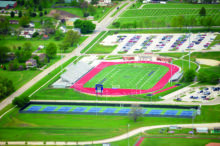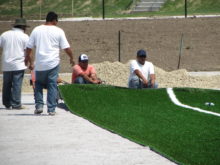Norwalk Athletics & Fine Arts Facilities
45,000 sq. ft.
Designer: FRK architects + engineers

Secondary Campus Fine Arts Addition and Athletic Facilities Improvements
Story Construction served as the construction manager for this project, consisting of one and two-story buildings of precast, masonry and steel construction totaling 45,000 sq. ft. The space, completed in 2011, added music classrooms, dressing rooms, and a 925-seat theatrical and instrumental performance auditorium. Athletic facility improvements included a new football/soccer stadium, multi-purpose building, tennis courts and additional parking.



