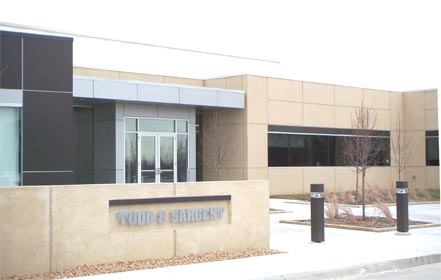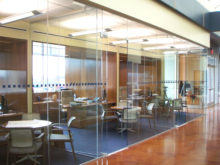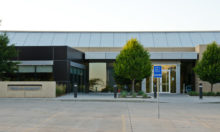Todd & Sargent, Inc.
20,600 sq. ft.
Designer: RDG Planning & Design

Todd & Sargent, Inc., a specialized engineering and construction firm, selected Story Construction to build its new, 20,600-square-foot office building in Ames. The building shell consists of concrete foundations, slab-on-grade and precast wall panels; burnished concrete block; structural steel; steel joist and decking; metal wall panels; EPDM roofing; aluminum entrances and windows; and a translucent skylight. Interior features include stained concrete, architectural woodwork and interior glazing. The office provides much-needed conference and meeting space and allows each of its departments to better interact.



