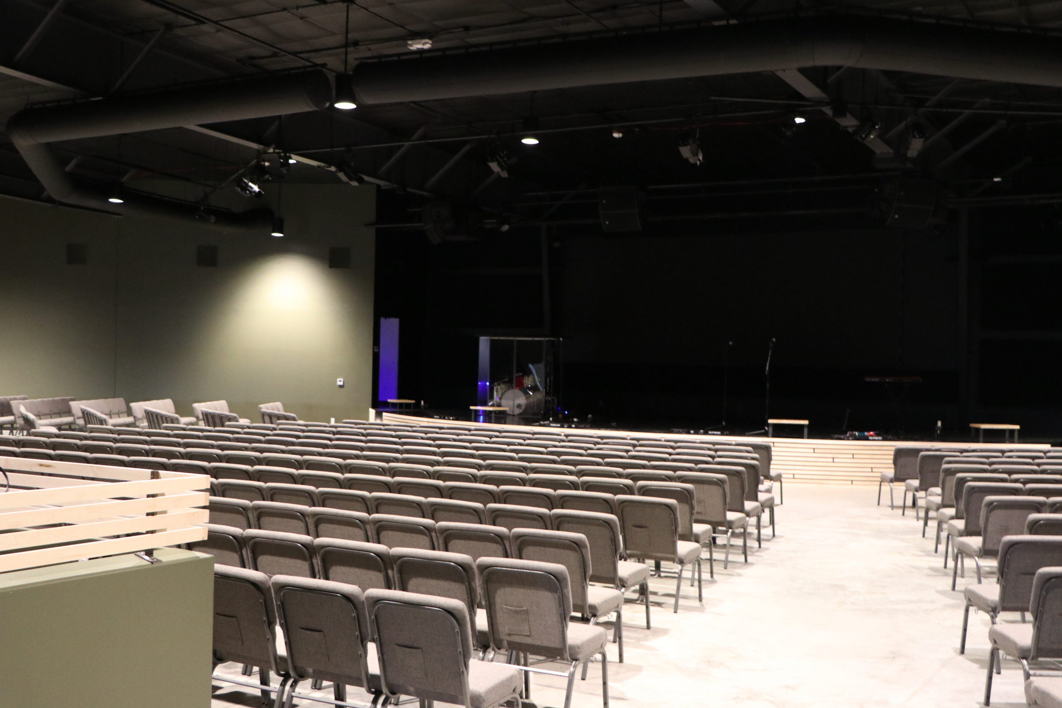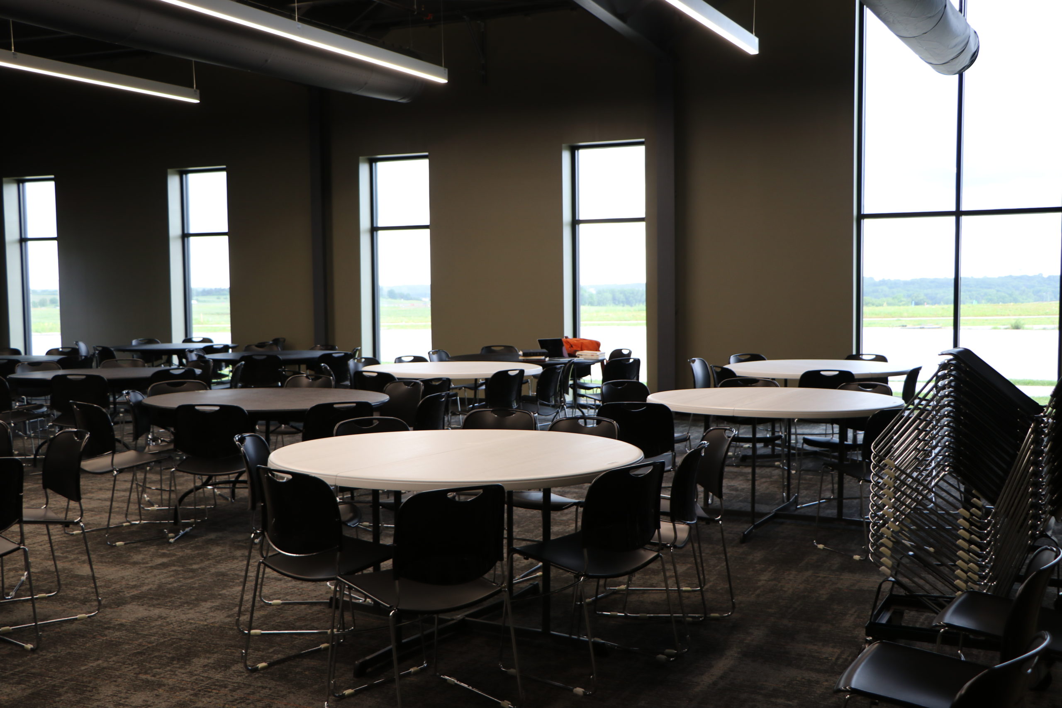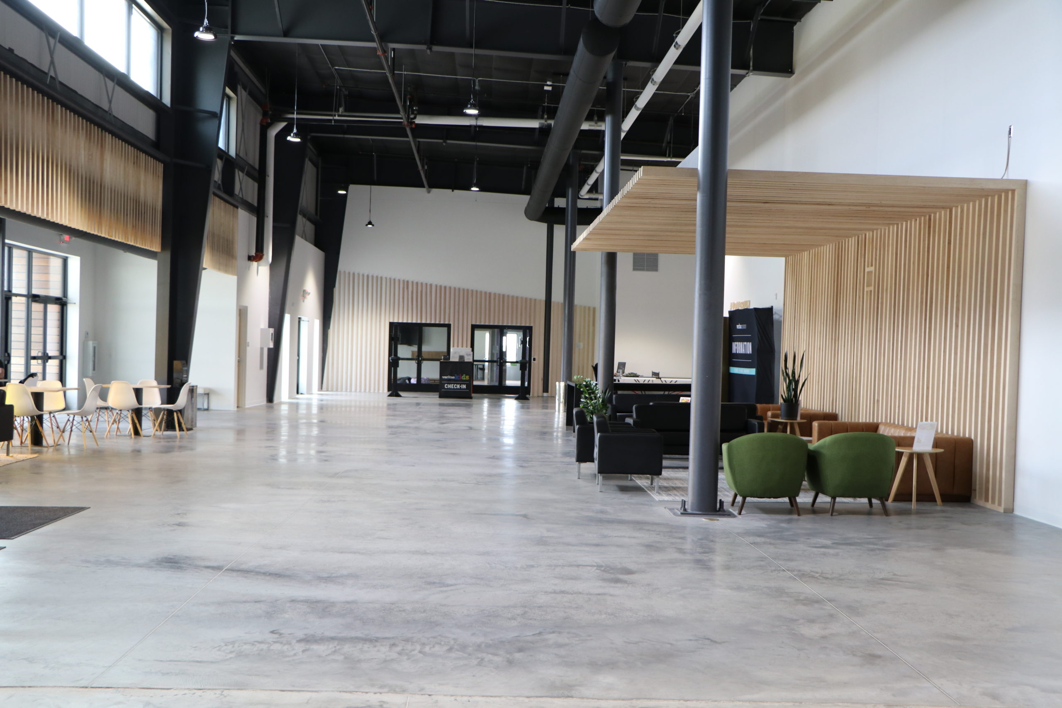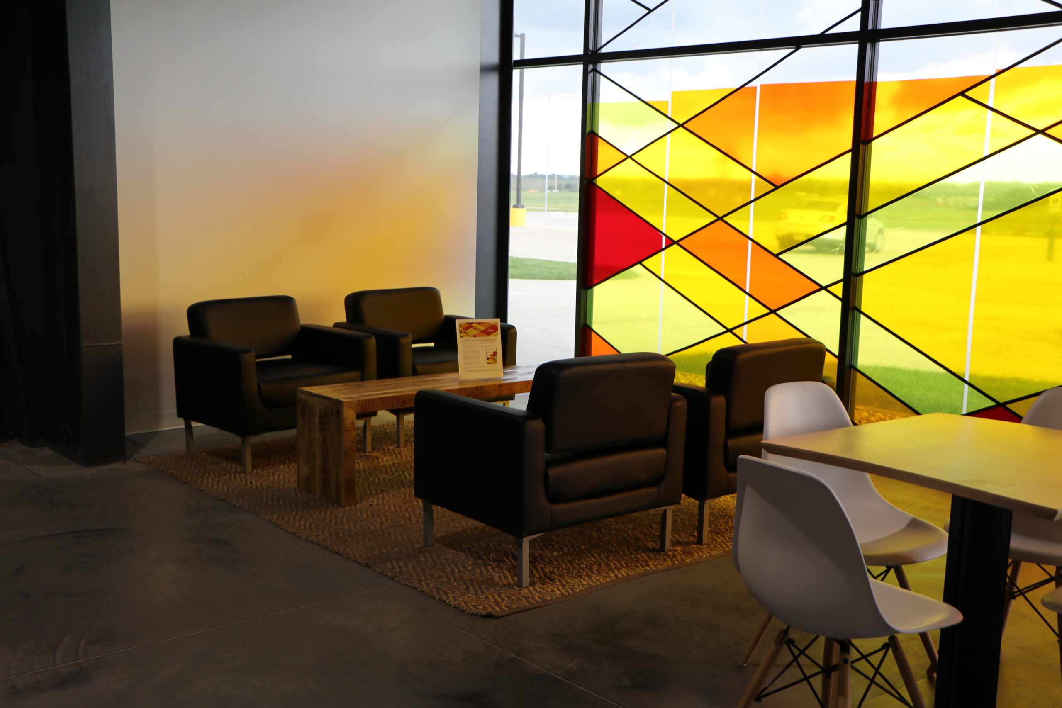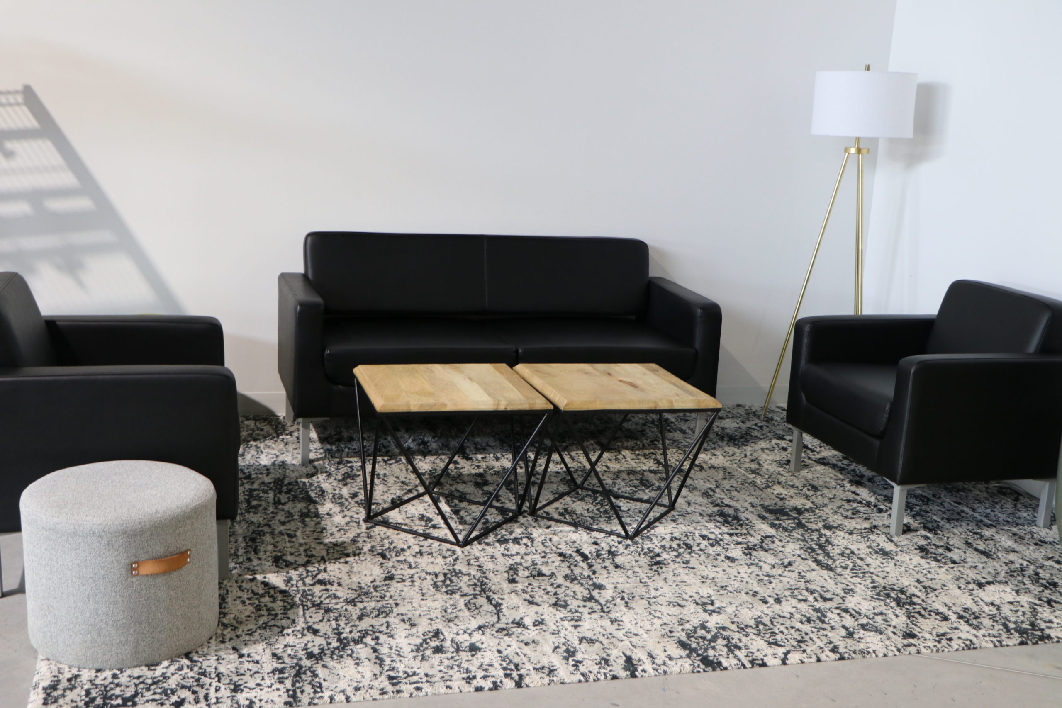Veritas Church
31,000 sq. ft.
Designer: JCorp, Inc.
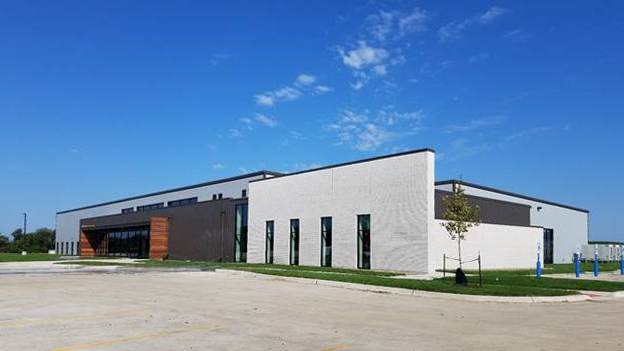
Poised to become the focal point of a rapidly growing town, Veritas Church was the first building to be constructed in a new development in the city of Tiffin. The city viewed the church as a key element to attract new residents to the area. The Church already expressed that at the rate at which they are getting new followers, their need to expand the church will happen within the next few years. Story was brought on as the builder for this 31,000 sq. ft. structure, which is the first of a three phase plan. Phase II includes a classroom wing to the north, and phase III is a larger auditorium to the west of the existing structure. The project included a pre-engineered metal building by NUCOR, an 820-seat auditorium, nine classrooms, 191 parking stalls, and a 200-seat meeting room.

